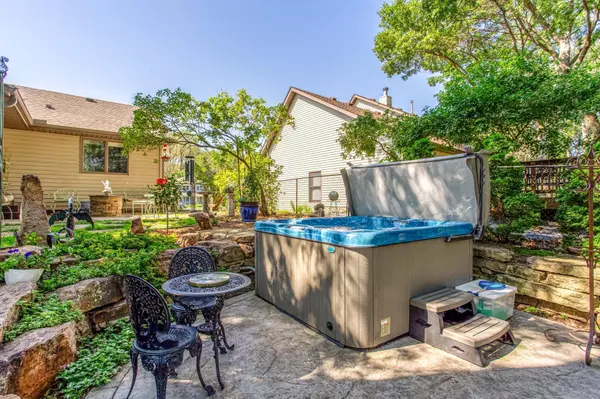$472,500
$474,900
0.5%For more information regarding the value of a property, please contact us for a free consultation.
4 Beds
3 Baths
2,738 SqFt
SOLD DATE : 01/14/2025
Key Details
Sold Price $472,500
Property Type Single Family Home
Sub Type Single Family Residence
Listing Status Sold
Purchase Type For Sale
Square Footage 2,738 sqft
Price per Sqft $172
Subdivision Rice Lake Estates
MLS Listing ID 6597691
Sold Date 01/14/25
Bedrooms 4
Full Baths 1
Three Quarter Bath 2
Year Built 1990
Annual Tax Amount $4,571
Tax Year 2024
Contingent None
Lot Size 0.280 Acres
Acres 0.28
Lot Dimensions 150x80
Property Description
Welcome to this beautifully updated one-story gem nestled on a prime cul-de-sac lot in the peaceful and naturally beautiful Lino Lakes area. Featuring stunning curb appeal with its recently updated stone exterior and custom ironwork storm door, this home boasts a fenced-in backyard sanctuary perfect for relaxation and entertaining including a custom patio, a zen garden with a luxurious CalSpa hot tub, and a cozy fire pit area surrounded by lush landscaping that offers both shade and serenity. Nature lovers will appreciate the proximity to a walking trail just steps from the home, providing easy access to scenic woodland paths. Step inside to discover a bright and open floor plan, showcasing stunning Brazilian cherry hardwood floors, brand new carpeting throughout, and high-quality Anderson windows on the main level that fill the space with natural light. The open concept living room, complete with a modern electric fireplace, flows seamlessly into the dining room, creating an ideal space for both family living and entertaining. The kitchen is a chef's delight, featuring modern LED recessed lighting and a solar tube for natural light, honey oak cabinets with convenient roll-out shelves, oak hardwood floors, and new stainless-steel appliances - including a range, microwave, and dishwasher. Adjacent to the kitchen is an informal dining area that leads into a vaulted 3-season porch, providing the perfect spot to enjoy peaceful views of the backyard oasis. The main level also includes two generously sized bedrooms, including the primary suite offering a spacious closet and an updated ensuite ¾ bathroom, complete with a custom walk-in shower and a spacious Silestone vanity. Nearby, an updated full bathroom includes modern tile floors and a remote-controlled skylight, allowing you to easily adjust airflow and natural light. The finished lower-level expands your living space with a large family room, complete with surround sound wiring and elegant new crown molding. Two additional lower-level bedrooms, each with ample closet space, provide comfortable accommodations for family or guests, and are conveniently located near the updated 3/4 bathroom. Also downstairs is a flexible office space, outfitted with built-in cabinets and workspaces - ideal for a home office, hobby room, or personal library. A partially finished laundry/utility room offers a washer, dryer, sink, easy access to utilities, and plenty of space for added storage, a workshop, or even exercise equipment. This home has been meticulously maintained and updated with thoughtful improvements throughout the years. Most recently, in 2024, brand-new carpeting was installed throughout the home, ensuring a fresh and modern feel. The main-floor bathroom was refreshed with new paint and hardware in 2022, and similar updates were completed in the basement bathroom, as well as a new dishwasher in 2023. In 2014, an Aprilaire humidifier was added to the furnace, along with crown molding and surround sound wiring in the basement family room. The kitchen lighting was updated with recessed LED fixtures, and lighting was upgraded throughout the main level. Outdoor improvements include a terraced backyard with a natural stone retaining wall and flagstone path in 2015, and a concrete patio added in 2018 to accommodate the Cal Spa Hot Tub (EC-751-L). Major exterior updates in 2018 also included a new roof, vinyl siding, gutters, and a new garage door. Additional interior updates followed, with new kitchen range and microwave in 2019, a new water softener, electric fireplace, and Leaf Filter system added to the gutters in 2021. Other notable features include a home security system and custom shades throughout the main level. The meticulously maintained interior and thoughtfully designed outdoor spaces make this property a true standout. Don't miss your opportunity to own this beautiful home that blends modern updates with peaceful surroundings in an unbeatable location!
Location
State MN
County Anoka
Zoning Residential-Single Family
Rooms
Basement Crawl Space, Egress Window(s), Finished, Full, Storage Space
Dining Room Breakfast Area, Informal Dining Room, Separate/Formal Dining Room
Interior
Heating Forced Air, Humidifier
Cooling Central Air
Fireplaces Number 1
Fireplaces Type Circulating, Electric, Living Room
Fireplace Yes
Appliance Air-To-Air Exchanger, Chandelier, Dishwasher, Disposal, Dryer, Humidifier, Gas Water Heater, Microwave, Range, Refrigerator, Stainless Steel Appliances, Washer, Water Softener Owned
Exterior
Parking Features Attached Garage, Concrete, Garage Door Opener
Garage Spaces 2.0
Fence Chain Link, Full
Pool None
Roof Type Age 8 Years or Less,Asphalt,Pitched
Building
Lot Description Corner Lot, Tree Coverage - Medium
Story One
Foundation 1416
Sewer City Sewer/Connected
Water City Water/Connected
Level or Stories One
Structure Type Brick/Stone,Wood Siding
New Construction false
Schools
School District Centennial
Read Less Info
Want to know what your home might be worth? Contact us for a FREE valuation!

Our team is ready to help you sell your home for the highest possible price ASAP
GET MORE INFORMATION
Broker Associate | Lic# MN:40269798|FL:F3300602






