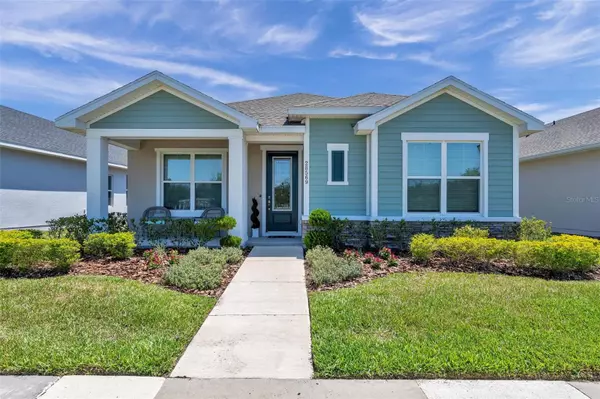$537,000
$548,900
2.2%For more information regarding the value of a property, please contact us for a free consultation.
3 Beds
2 Baths
2,035 SqFt
SOLD DATE : 07/29/2024
Key Details
Sold Price $537,000
Property Type Single Family Home
Sub Type Single Family Residence
Listing Status Sold
Purchase Type For Sale
Square Footage 2,035 sqft
Price per Sqft $263
Subdivision Persimmon Park Ph 1
MLS Listing ID T3530642
Sold Date 07/29/24
Bedrooms 3
Full Baths 2
Construction Status Financing,Inspections
HOA Fees $133/qua
HOA Y/N Yes
Originating Board Stellar MLS
Year Built 2022
Annual Tax Amount $8,638
Lot Size 5,662 Sqft
Acres 0.13
Property Description
THE DETAILS THAT MATTER *$10,000 SELLER CREDIT BEING OFFERED TOWARDS CLOSING- PLUS- BUYER MAY BE ELIGIBLE TO RECIEVE 1% OF THE LOAN AMOUNT TOWARDS CLOSING, PLUS A REDUCED INTEREST RATE FOR USING THE SELLERS PREFERED LENDER!* stack all those savings and move into this gorgeous model like home! Welcome to the 2022 built Mapleton floorplan by David Weekley in the highly desirable community of Persimmon Park! Step inside and be greeted by the grandeur of this one-story open floor plan. The home is in pristine condition, with OVER 50K worth of upgrades!!! Featuring beautiful wood-like tile floors throughout the main living areas, creating a warm and inviting ambiance. The bedrooms offer an abundance of natural light, adding a touch of elegance to your personal spaces. The primary suite has a stunning tray ceiling with crown molding and has a seamless transition with hand scraped luxury vinyl planks on the floors. The ensuite bathroom is a true paradise with hand selected finishes throughout, upgraded tile, and rain showerhead! Prepare to be wowed by the high-end kitchen, designed with the finest finishes. The sparkling quartz countertops and stainless steel appliances, complete with a vent hood, creating a chef's paradise. The abundance of cabinetry, including drawers inside most cabinets provides ample storage space, ensuring that all of your culinary needs are met. Every corner of this home has been thoughtfully upgraded. Extra LED lights have been strategically placed throughout, illuminating your home with a soft and inviting glow. High end light fixtures that were hand selected and crown molding adorns every nook and cranny, adding a touch of sophistication and elegance to each room.
The oversized car garage with tall ceilings provides convenient access from the back alleyway, offering ease and flexibility for your parking and storage needs- and comes fully equipped with a almost brand new water softener. Step outside onto the HUGE PAVERED LANAI EXTENSION, which is completely SCREENED IN, allowing you to enjoy the outdoors in comfort and style all year round! This space is perfect for entertaining guests or simply relaxing with your morning coffee. The Key West style of this home is reflected in the beautiful, upgraded landscaping that surrounds the property, creating a picturesque oasis. Situated in an unbeatable location, this Wesley Chapel home offers easy access to I-75 from routes 56 and 54, making your daily commute a breeze. Just 5 minutes away, you'll find the popular Wiregrass Mall, providing endless shopping and dining options. The Groves & the Krates are a short 10-minute drive away, offering entertainment and recreational activities for the whole family. Additionally, Tampa Premium Outlets are only minutes away, perfect for all your shopping desires. Convenience is key in this community, with grocery stores, shopping strips, and gas stations just a stone's throw away. You'll have everything you need within minutes of your doorstep.
And let's not forever one of the many highlights of Persimmon Park is its proximity to the highly sought-after Wiregrass schools.
As a resident of Persimmon Park, you'll also enjoy the benefits of your quarterly HOA, which covers high-speed Internet and cable. Stay connected and entertained without any additional hassle.
Don't miss your opportunity to make this luxurious and meticulously maintained home yours. Schedule a showing today and start living the lifestyle you've always dreamed of!
Location
State FL
County Pasco
Community Persimmon Park Ph 1
Zoning MPUD
Rooms
Other Rooms Den/Library/Office
Interior
Interior Features Crown Molding, Living Room/Dining Room Combo, Open Floorplan, Solid Surface Counters, Walk-In Closet(s)
Heating Central
Cooling Central Air
Flooring Tile, Vinyl
Fireplace false
Appliance Built-In Oven, Cooktop, Dishwasher, Disposal, Dryer, Microwave, Range Hood, Refrigerator, Washer
Laundry Inside, Laundry Room
Exterior
Exterior Feature Irrigation System, Sidewalk, Sliding Doors
Parking Features Alley Access, Garage Door Opener, Oversized
Garage Spaces 3.0
Community Features Community Mailbox, Deed Restrictions, Irrigation-Reclaimed Water, Playground, Pool, Sidewalks
Utilities Available BB/HS Internet Available, Cable Available, Electricity Connected, Public, Sewer Connected, Sprinkler Recycled, Street Lights, Underground Utilities, Water Connected
Amenities Available Park, Playground, Pool, Recreation Facilities
View Y/N 1
Roof Type Shingle
Porch Covered, Enclosed, Front Porch, Patio, Rear Porch, Screened
Attached Garage false
Garage true
Private Pool No
Building
Entry Level One
Foundation Slab
Lot Size Range 0 to less than 1/4
Sewer Public Sewer
Water Public
Structure Type Block,Stucco,Vinyl Siding
New Construction false
Construction Status Financing,Inspections
Schools
Elementary Schools Wiregrass Elementary
Middle Schools John Long Middle-Po
High Schools Wiregrass Ranch High-Po
Others
Pets Allowed Yes
HOA Fee Include Cable TV,Internet,Recreational Facilities
Senior Community No
Ownership Fee Simple
Monthly Total Fees $133
Acceptable Financing Cash, Conventional, FHA, VA Loan
Membership Fee Required Required
Listing Terms Cash, Conventional, FHA, VA Loan
Special Listing Condition None
Read Less Info
Want to know what your home might be worth? Contact us for a FREE valuation!

Our team is ready to help you sell your home for the highest possible price ASAP

© 2025 My Florida Regional MLS DBA Stellar MLS. All Rights Reserved.
Bought with RE/MAX ACTION FIRST OF FLORIDA
GET MORE INFORMATION
Broker Associate | Lic# MN:40269798|FL:F3300602






