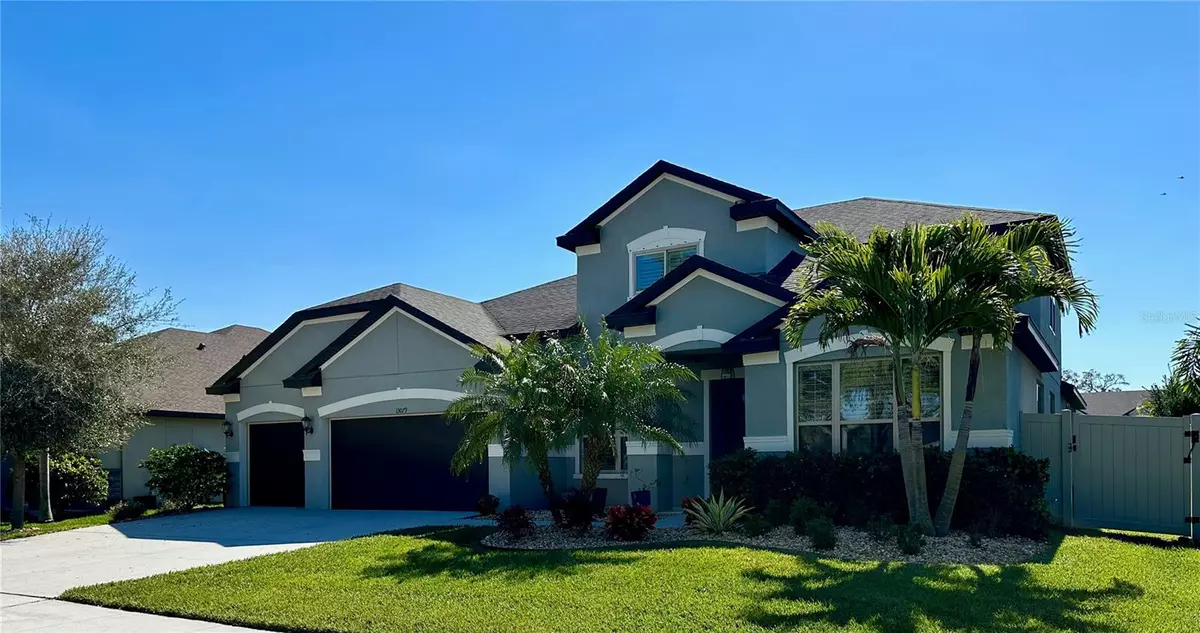$875,000
$900,000
2.8%For more information regarding the value of a property, please contact us for a free consultation.
5 Beds
4 Baths
3,765 SqFt
SOLD DATE : 05/28/2024
Key Details
Sold Price $875,000
Property Type Single Family Home
Sub Type Single Family Residence
Listing Status Sold
Purchase Type For Sale
Square Footage 3,765 sqft
Price per Sqft $232
Subdivision Serenity Creek Rep Of Tr N
MLS Listing ID A4600939
Sold Date 05/28/24
Bedrooms 5
Full Baths 4
Construction Status Appraisal,Financing,Inspections
HOA Fees $161/mo
HOA Y/N Yes
Originating Board Stellar MLS
Year Built 2018
Annual Tax Amount $8,943
Lot Size 9,147 Sqft
Acres 0.21
Property Description
ATTENTION: With acceptable offers Sellers are offering a $10,000 contribution to Buyer(s) at closing for closing and/or lender expenses- ask your lender if you can buy-down your interest rate. With over $200,000 in seller upgrades, this magnificent home seamlessly integrates luxury with functionality with five bedrooms, four baths, a home office/den, loft area, gourmet style kitchen with walk-in butler's pantry, laundry room, and a tranquil enclosed pool/spa. The main bedroom has a large bathroom of luxurious design with soaking tub and walk-in shower, with a huge walk-in closet with custom built-in's that you'll want to live in. This home's first floor also offers three additional bedrooms, each one adjacent to full baths. The upper story features a large bonus loft area with two additional storage closets, a full-size bedroom, and a full bath. This home boasts beautiful plantation shutters through most of the first-floor double wall, ovens, a brand-new Samsung bespoke refrigerator, a separate laundry room with new custom cabinetry, in the expansive 3-car garage you'll appreciate the additional ceiling mounted racks- exterior features include a fully fenced and gated yard, beautiful landscaping and enclosed in-ground pool/spa built in 2021- with upgraded pool finish, travertine deck, a salt water system, integrated lighting, waterfall feature, with electric heater.Just across the street is a lovely, landscaped community park with playground area and dog park. This home is located in popular Lakewood Ranch area, in the community of Serenity Creek, with no CDD and low HOA fees. Convenient to fantastic restaurants, retail, highway, schools, and beaches! Community amenities include park, dog, park, pond, perfectly landscaped area for the numerous trails to walk at sunset!
Location
State FL
County Manatee
Community Serenity Creek Rep Of Tr N
Zoning PD-R
Rooms
Other Rooms Bonus Room, Den/Library/Office, Formal Dining Room Separate, Formal Living Room Separate, Great Room, Inside Utility, Loft
Interior
Interior Features Built-in Features, Ceiling Fans(s), Eat-in Kitchen, High Ceilings, Kitchen/Family Room Combo, Open Floorplan, Primary Bedroom Main Floor, Split Bedroom, Stone Counters, Thermostat, Walk-In Closet(s), Window Treatments
Heating Central, Electric
Cooling Central Air
Flooring Carpet, Tile
Furnishings Unfurnished
Fireplace false
Appliance Built-In Oven, Convection Oven, Cooktop, Dishwasher, Disposal, Dryer, Electric Water Heater, Exhaust Fan, Microwave, Refrigerator, Washer
Laundry Electric Dryer Hookup, Inside, Laundry Room, Washer Hookup
Exterior
Exterior Feature French Doors, Hurricane Shutters, Rain Gutters, Sidewalk
Garage Spaces 3.0
Fence Vinyl
Pool Gunite, Heated, In Ground, Lighting, Outside Bath Access, Pool Alarm, Salt Water, Screen Enclosure
Community Features Community Mailbox, Gated Community - No Guard, Special Community Restrictions
Utilities Available BB/HS Internet Available, Cable Connected, Electricity Connected, Fire Hydrant, Sewer Connected, Sprinkler Recycled, Street Lights, Underground Utilities
View Pool
Roof Type Shingle
Attached Garage true
Garage true
Private Pool Yes
Building
Lot Description Sidewalk, Paved
Story 1
Entry Level One
Foundation Slab
Lot Size Range 0 to less than 1/4
Sewer Public Sewer
Water Public
Structure Type Concrete,Stucco
New Construction false
Construction Status Appraisal,Financing,Inspections
Others
Pets Allowed Yes
Senior Community No
Ownership Fee Simple
Monthly Total Fees $161
Membership Fee Required Required
Special Listing Condition None
Read Less Info
Want to know what your home might be worth? Contact us for a FREE valuation!

Our team is ready to help you sell your home for the highest possible price ASAP

© 2025 My Florida Regional MLS DBA Stellar MLS. All Rights Reserved.
Bought with EXP REALTY LLC
GET MORE INFORMATION
Broker Associate | Lic# MN:40269798|FL:F3300602






