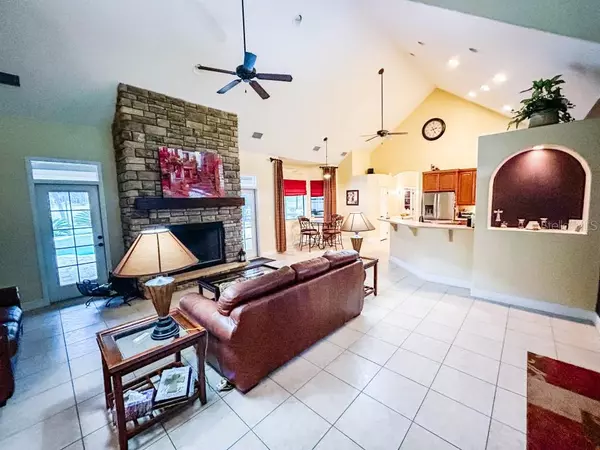$1,263,000
$1,300,000
2.8%For more information regarding the value of a property, please contact us for a free consultation.
4 Beds
3 Baths
3,094 SqFt
SOLD DATE : 04/29/2024
Key Details
Sold Price $1,263,000
Property Type Single Family Home
Sub Type Single Family Residence
Listing Status Sold
Purchase Type For Sale
Square Footage 3,094 sqft
Price per Sqft $408
Subdivision Acreage & Unrec
MLS Listing ID O6181160
Sold Date 04/29/24
Bedrooms 4
Full Baths 3
HOA Y/N No
Originating Board Stellar MLS
Year Built 2005
Annual Tax Amount $5,637
Lot Size 5.000 Acres
Acres 5.0
Property Description
9817 Tower Pine Dr, Winter Garden, FL 34787
4bdr/3ba home on 5 acres. To include great room with stone wood burning fireplace, kitchen with eat-in nook, formal dining room, den, inside laundry room with fridge hookup and wash sink. Extra building used for office space.
There are many extras with this home. Fiber optics for fast internet speed. Large walk-in closets in 3 of the bedrooms. French doors leading out to Lanai. Screened in swimming pool with solar. Covered Lanai and outdoor kitchen with drop in grill, mini fridge, and sink. Split level deck with hottub, pergola, and bench seating. Regulation size sand volleyball court. Firepit with bench seating in backyard. Covered well pump and Kinetico Water System. Full sprinkler irrigation system.
Extra building used as office space with 2 floors, 1/2 bath, and mini kitchen. Also, small warehouse with garage doors front and rear entry. Carport area with extra enclosed room with metal roof.
Beautiful Oaks in front yard are a great backdrop for a wedding or event.
Location
State FL
County Lake
Community Acreage & Unrec
Zoning A
Interior
Interior Features Accessibility Features, Cathedral Ceiling(s), Crown Molding, Eat-in Kitchen, High Ceilings, L Dining, Open Floorplan, Solid Surface Counters, Solid Wood Cabinets, Split Bedroom, Thermostat, Walk-In Closet(s), Window Treatments
Heating Central, Electric, Heat Pump, Other
Cooling Central Air
Flooring Ceramic Tile
Fireplaces Type Living Room, Wood Burning
Fireplace true
Appliance Bar Fridge, Built-In Oven, Convection Oven, Cooktop, Dishwasher, Disposal, Electric Water Heater, Exhaust Fan, Ice Maker, Microwave, Range, Range Hood, Refrigerator, Water Filtration System
Laundry Other
Exterior
Exterior Feature Awning(s), French Doors, Lighting, Outdoor Grill, Outdoor Kitchen, Rain Gutters, Sidewalk, Storage
Parking Features Driveway, Garage Door Opener, Garage Faces Side, Split Garage
Garage Spaces 3.0
Pool Auto Cleaner, Gunite, In Ground, Lighting, Outside Bath Access, Screen Enclosure, Solar Heat
Utilities Available BB/HS Internet Available, Electricity Available, Electricity Connected, Fiber Optics, Sprinkler Well, Street Lights, Water Available, Water Connected
Roof Type Shingle
Attached Garage true
Garage true
Private Pool Yes
Building
Entry Level One
Foundation Slab
Lot Size Range 5 to less than 10
Sewer Septic Tank
Water Private, Well
Structure Type Concrete
New Construction false
Others
Pets Allowed Yes
Senior Community No
Ownership Fee Simple
Acceptable Financing Cash, Conventional
Listing Terms Cash, Conventional
Special Listing Condition None
Read Less Info
Want to know what your home might be worth? Contact us for a FREE valuation!

Our team is ready to help you sell your home for the highest possible price ASAP

© 2025 My Florida Regional MLS DBA Stellar MLS. All Rights Reserved.
Bought with EXP REALTY LLC
GET MORE INFORMATION
Broker Associate | Lic# MN:40269798|FL:F3300602






