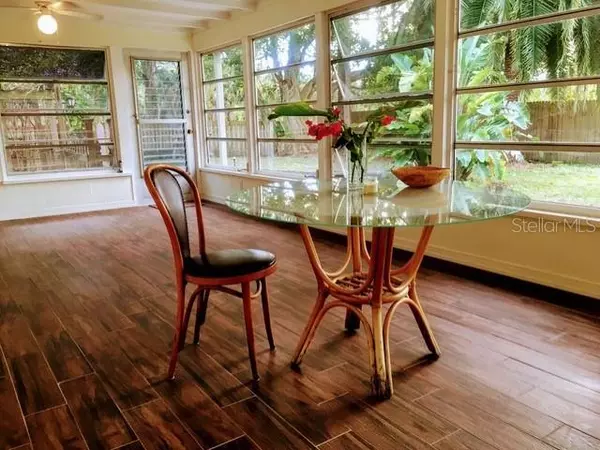$265,000
$279,000
5.0%For more information regarding the value of a property, please contact us for a free consultation.
3 Beds
2 Baths
1,852 SqFt
SOLD DATE : 04/19/2024
Key Details
Sold Price $265,000
Property Type Single Family Home
Sub Type Single Family Residence
Listing Status Sold
Purchase Type For Sale
Square Footage 1,852 sqft
Price per Sqft $143
Subdivision Breezewood Manor
MLS Listing ID A4586180
Sold Date 04/19/24
Bedrooms 3
Full Baths 2
Construction Status Inspections
HOA Y/N No
Originating Board Stellar MLS
Year Built 1972
Annual Tax Amount $3,033
Lot Size 9,583 Sqft
Acres 0.22
Lot Dimensions 85x112
Property Description
Motivated Seller!! Big Price reduction!! Welcome home to your "Park House" - located right next to Oyster Creek Environmental Park with nature trails and kayaking! Plenty of privacy with a fenced in back yard. The interior is cozy and bright and still maintains its Florida character with custom shelving/niches! New Interior Paint! Nice large Florida room overlooking the backyard. Open plan with combo living/dining room at front of home with tile floor, built in shelving and two art niches on either side of entrance door. Master has walk in closet, glass double French door entry and ensuite bath. The 2nd bath is accessible to both guest bedrooms by doorways on each side. Galley style kitchen has newer kitchen counters and opens up to the Florida Room with a pass through. This home is centrally located to shopping, dining and an approximate 10-minute drive to Gulf Beaches and so much more or take a bike ride to Englewood Beach, stopping at shops and cafes along the way! The attached garage does have a washer/dryer and laundry tub. Call to view today!
Location
State FL
County Charlotte
Community Breezewood Manor
Zoning RSF5
Rooms
Other Rooms Florida Room, Great Room
Interior
Interior Features Ceiling Fans(s), Split Bedroom, Thermostat, Walk-In Closet(s), Window Treatments
Heating Central
Cooling Central Air
Flooring Ceramic Tile
Furnishings Unfurnished
Fireplace false
Appliance Dishwasher, Dryer, Electric Water Heater, Microwave, Range, Refrigerator, Washer
Laundry In Garage
Exterior
Exterior Feature Dog Run, Lighting
Garage Spaces 1.0
Utilities Available Electricity Connected, Public
Roof Type Shingle
Attached Garage true
Garage true
Private Pool No
Building
Story 1
Entry Level One
Foundation Slab
Lot Size Range 0 to less than 1/4
Sewer Public Sewer
Water Public
Structure Type Block,Brick
New Construction false
Construction Status Inspections
Schools
Elementary Schools Vineland Elementary
Middle Schools L.A. Ainger Middle
High Schools Lemon Bay High
Others
Senior Community No
Ownership Fee Simple
Special Listing Condition None
Read Less Info
Want to know what your home might be worth? Contact us for a FREE valuation!

Our team is ready to help you sell your home for the highest possible price ASAP

© 2025 My Florida Regional MLS DBA Stellar MLS. All Rights Reserved.
Bought with RE/MAX ALLIANCE GROUP
GET MORE INFORMATION
Broker Associate | Lic# MN:40269798|FL:F3300602






