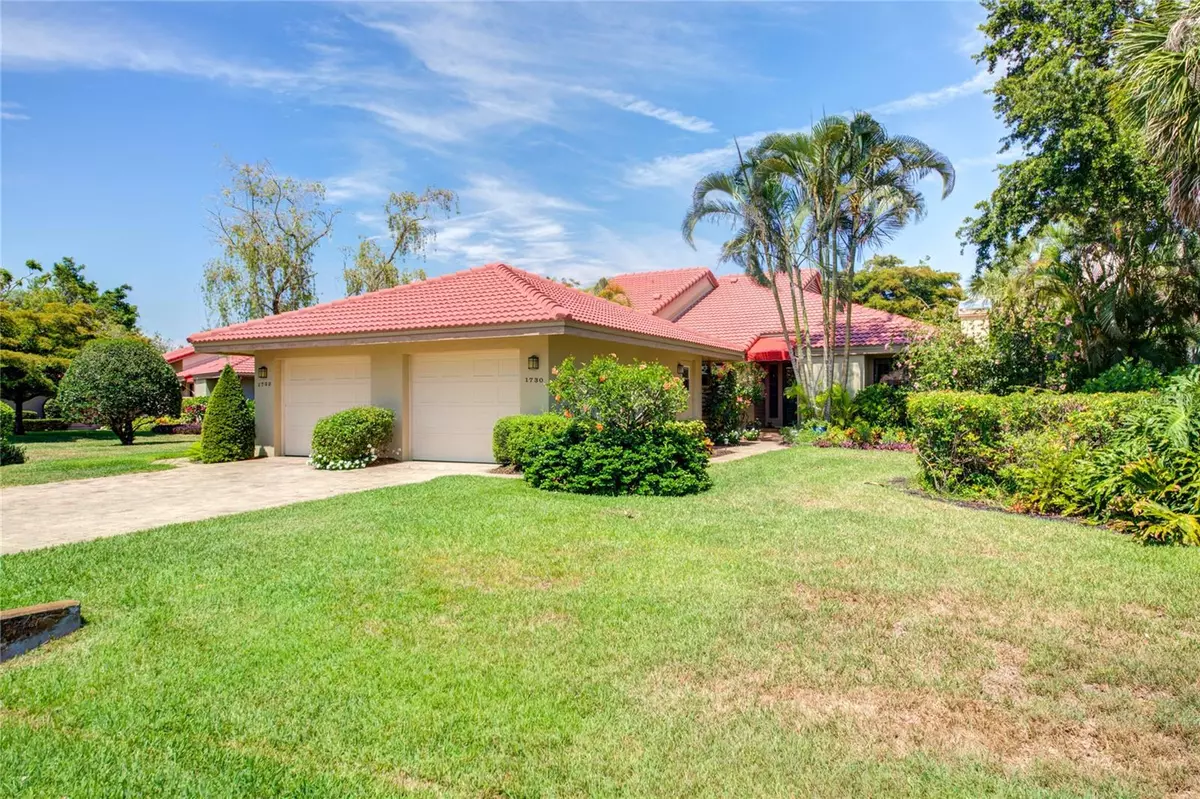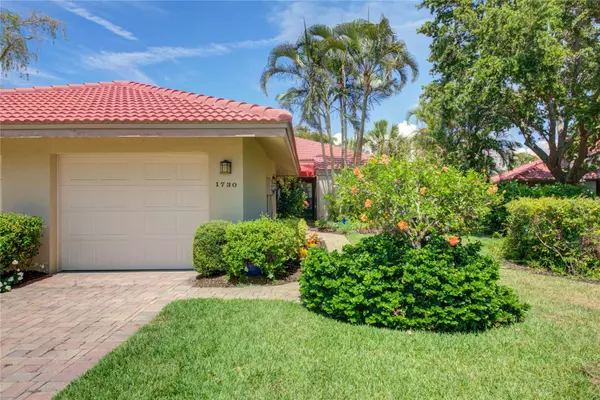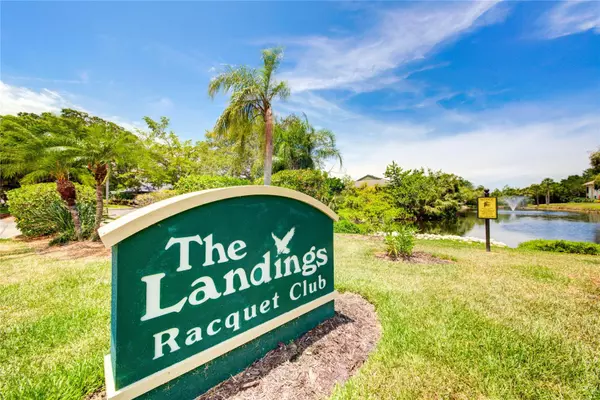$742,000
$749,900
1.1%For more information regarding the value of a property, please contact us for a free consultation.
3 Beds
2 Baths
1,898 SqFt
SOLD DATE : 11/03/2023
Key Details
Sold Price $742,000
Property Type Single Family Home
Sub Type Villa
Listing Status Sold
Purchase Type For Sale
Square Footage 1,898 sqft
Price per Sqft $390
Subdivision Landings Carriagehouse I
MLS Listing ID A4572710
Sold Date 11/03/23
Bedrooms 3
Full Baths 2
Condo Fees $2,273
Construction Status No Contingency
HOA Fees $139/ann
HOA Y/N Yes
Originating Board Stellar MLS
Year Built 1982
Annual Tax Amount $3,390
Property Description
This sought after Carriage House, located in The Landings of Sarasota, was completely remodeled in 2018-2019. Every detail has been carefully crafted. Featuring a spacious, open concept floor plan with bamboo and porcelain tiled floors. The kitchen includes custom carpentry, with granite countertops and a large granite island. Every window and slider throughout the home have been fitted with custom plantation shutters and the lanai includes custom blinds. The master ensuite bathroom was designed with a very large porcelain tiled walk-in shower, a sparkling quartz vanity, and a large walk-in closet. The second bedroom has a slider that leads to a private gated patio. The third bedroom has been reworked with washer and dryer hookups and includes a double and a single closet. Washer and dryer hookups are also located in the garage. The home also includes a full house water purification, water softener and an instant hot water system. The roof, terracotta tiled, was recently installed. The Carriage House pool is within a stone's throw away from the lush Florida landscaped back patio. The optional Racquet Club is a focal point for social, tennis and fitness activities within The Landings. The Landings is one of Sarasota's most beautiful communities and is ideally situated just minutes from downtown and Siesta Beach.
Location
State FL
County Sarasota
Community Landings Carriagehouse I
Zoning RSF2
Direction S
Interior
Interior Features Built-in Features, Ceiling Fans(s), Crown Molding, Eat-in Kitchen, High Ceilings, Master Bedroom Main Floor, Open Floorplan, Solid Surface Counters, Solid Wood Cabinets, Split Bedroom, Stone Counters, Thermostat, Walk-In Closet(s), Window Treatments
Heating Electric
Cooling Central Air
Flooring Bamboo, Tile
Fireplaces Type Wood Burning
Furnishings Unfurnished
Fireplace true
Appliance Built-In Oven, Cooktop, Dishwasher, Disposal, Dryer, Exhaust Fan, Freezer, Ice Maker, Microwave, Range, Range Hood, Refrigerator, Tankless Water Heater, Washer, Water Filtration System, Water Purifier, Water Softener
Laundry Inside, In Garage, Laundry Room
Exterior
Exterior Feature Awning(s), Garden, Irrigation System, Lighting, Sliding Doors
Parking Features Driveway, Garage Door Opener
Garage Spaces 1.0
Pool In Ground
Community Features Buyer Approval Required, Clubhouse, Deed Restrictions, Fitness Center, Gated, Irrigation-Reclaimed Water, Park, Special Community Restrictions, Tennis Courts
Utilities Available BB/HS Internet Available, Fiber Optics, Public, Underground Utilities, Water Connected
Amenities Available Cable TV, Clubhouse, Fence Restrictions, Fitness Center, Gated, Maintenance, Pool, Security, Tennis Court(s), Trail(s)
View Y/N 1
View Trees/Woods, Water
Roof Type Tile
Porch Enclosed, Patio, Rear Porch, Side Porch
Attached Garage false
Garage true
Private Pool No
Building
Lot Description Landscaped, Private, Paved
Story 1
Entry Level One
Foundation Slab
Lot Size Range Non-Applicable
Sewer Public Sewer
Water Public
Architectural Style Other
Structure Type Block
New Construction false
Construction Status No Contingency
Schools
Elementary Schools Phillippi Shores Elementary
Middle Schools Brookside Middle
High Schools Riverview High
Others
Pets Allowed Yes
HOA Fee Include Guard - 24 Hour,Common Area Taxes,Pool,Escrow Reserves Fund,Maintenance Structure,Maintenance Grounds,Maintenance,Management,Pest Control,Pool,Private Road,Security
Senior Community No
Pet Size Large (61-100 Lbs.)
Ownership Condominium
Monthly Total Fees $897
Acceptable Financing Cash, Conventional, VA Loan
Membership Fee Required Required
Listing Terms Cash, Conventional, VA Loan
Num of Pet 2
Special Listing Condition None
Read Less Info
Want to know what your home might be worth? Contact us for a FREE valuation!

Our team is ready to help you sell your home for the highest possible price ASAP

© 2025 My Florida Regional MLS DBA Stellar MLS. All Rights Reserved.
Bought with MICHAEL SAUNDERS & COMPANY
GET MORE INFORMATION
Broker Associate | Lic# MN:40269798|FL:F3300602






