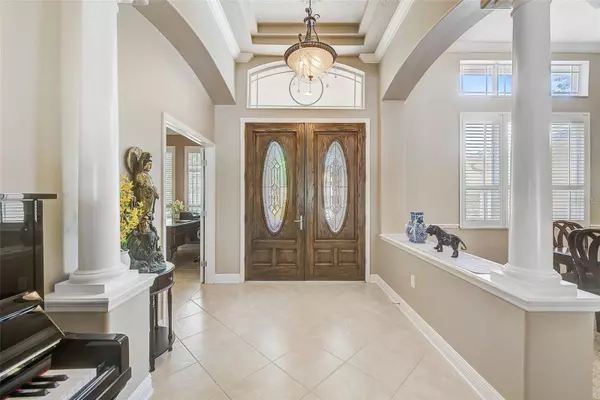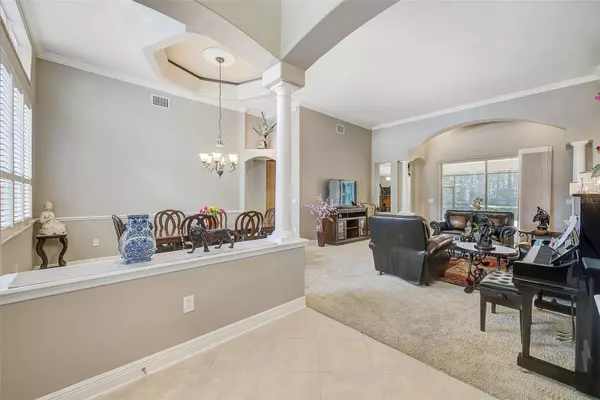$760,000
$814,900
6.7%For more information regarding the value of a property, please contact us for a free consultation.
5 Beds
4 Baths
3,863 SqFt
SOLD DATE : 06/29/2023
Key Details
Sold Price $760,000
Property Type Single Family Home
Sub Type Single Family Residence
Listing Status Sold
Purchase Type For Sale
Square Footage 3,863 sqft
Price per Sqft $196
Subdivision Tampa Palms Area 3 Prcl 39
MLS Listing ID T3439301
Sold Date 06/29/23
Bedrooms 5
Full Baths 4
HOA Fees $153/mo
HOA Y/N Yes
Originating Board Stellar MLS
Year Built 2005
Annual Tax Amount $8,983
Lot Size 0.310 Acres
Acres 0.31
Property Description
**WELCOME HOME** Tucked inside the gated Chelsea community in Tampa Palms, this five bedroom, four bathroom home with an additional office and bonus room is simply a must see! Curb appeal abounds on this nearly third of an acre preserve lot with attractive stacked stone and a covered entry welcoming you. As you step inside you'll be greeted by an abundance of natural light and charmed by the soaring ceilings and designer details found throughout. The smartly designed floor plan begins with the formal living and dining areas that flow wonderfully into one another, making the home both great for entertaining as well as presenting many options for your unique living needs. Located just off the entry area you'll also find the office, tucked away nicely for a quieter setting. The expansive owners suite is located just off the living room and features private access to the screened lanai, dual walk-in closets, and an en suite complete with a soaking tub, separate walk-in shower, and dual vanities. Open concept living shines in the great room with the kitchen overlooking both the informal living and dining areas. The well appointed kitchen features granite countertops, stylish wood cabinetry, a prep island, stainless steel appliances, and pantry. Access to the three car garage is located just off the kitchen along with the indoor laundry room. Two guest bedrooms are located in their own wing along with a hall bathroom with a shower/tub combo. The third guest bedroom along with a full bathroom is located in the rear of the home and can be closed off via a pocket door. Journey upstairs and you'll find a bonus area perfect for a play area, craft center, media room, or anything else one can imagine. Also found upstairs is the fourth guest bedroom along with a full bathroom. The backyard features a large, extended screened lanai with peaceful conservation views. With the roof three years old and both the HVAC and water softening system a year old, you'll be worry free for years! Wonderful location with many shopping and dining options located but minutes away. Also nearby is the Moffitt Cancer Center as well as USF. Put it all together and you'll see why this home should be at the top of your list!
Location
State FL
County Hillsborough
Community Tampa Palms Area 3 Prcl 39
Zoning PD-A
Interior
Interior Features Ceiling Fans(s), Central Vaccum, Crown Molding, Eat-in Kitchen, High Ceilings, Kitchen/Family Room Combo, Living Room/Dining Room Combo, Master Bedroom Main Floor, Open Floorplan, Solid Surface Counters, Solid Wood Cabinets, Split Bedroom, Thermostat, Tray Ceiling(s), Walk-In Closet(s), Window Treatments
Heating Central, Electric
Cooling Central Air
Flooring Carpet, Ceramic Tile
Fireplace false
Appliance Dishwasher, Disposal, Electric Water Heater, Microwave, Range
Laundry Inside, Laundry Room
Exterior
Exterior Feature Irrigation System, Private Mailbox, Sidewalk, Sliding Doors
Garage Spaces 3.0
Community Features Deed Restrictions, Gated, Lake, Park, Sidewalks
Utilities Available Electricity Connected, Sewer Connected, Street Lights, Underground Utilities, Water Connected
Amenities Available Gated, Park, Trail(s)
View Trees/Woods
Roof Type Shingle
Porch Front Porch, Patio, Rear Porch, Screened
Attached Garage true
Garage true
Private Pool No
Building
Lot Description Cul-De-Sac
Entry Level Two
Foundation Slab
Lot Size Range 1/4 to less than 1/2
Sewer Public Sewer
Water Public
Architectural Style Traditional
Structure Type Block, Stone, Stucco
New Construction false
Schools
Elementary Schools Tampa Palms-Hb
Middle Schools Liberty-Hb
High Schools Freedom-Hb
Others
Pets Allowed Number Limit, Yes
HOA Fee Include Maintenance Grounds, Management, Recreational Facilities
Senior Community No
Ownership Fee Simple
Monthly Total Fees $153
Acceptable Financing Cash, Conventional, FHA, VA Loan
Membership Fee Required Required
Listing Terms Cash, Conventional, FHA, VA Loan
Num of Pet 2
Special Listing Condition None
Read Less Info
Want to know what your home might be worth? Contact us for a FREE valuation!

Our team is ready to help you sell your home for the highest possible price ASAP

© 2025 My Florida Regional MLS DBA Stellar MLS. All Rights Reserved.
Bought with SIMPLESHOWING INC
GET MORE INFORMATION
Broker Associate | Lic# MN:40269798|FL:F3300602






