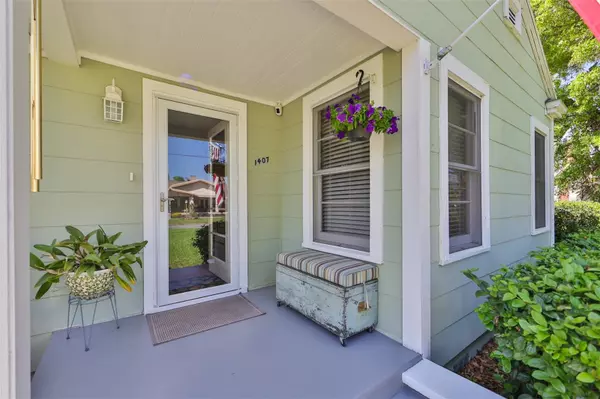$505,000
$475,000
6.3%For more information regarding the value of a property, please contact us for a free consultation.
3 Beds
2 Baths
1,536 SqFt
SOLD DATE : 04/28/2023
Key Details
Sold Price $505,000
Property Type Single Family Home
Sub Type Single Family Residence
Listing Status Sold
Purchase Type For Sale
Square Footage 1,536 sqft
Price per Sqft $328
Subdivision East Point Ogden Sub Of
MLS Listing ID A4563110
Sold Date 04/28/23
Bedrooms 3
Full Baths 2
Construction Status Financing,Inspections
HOA Y/N No
Originating Board Stellar MLS
Year Built 1938
Annual Tax Amount $3,560
Lot Size 9,147 Sqft
Acres 0.21
Property Description
Built in 1938 and located in the Historic River District on nearly ¼ acre lot, this charming old-world craftsman home offers all the modern lifestyle conveniences including a pool. A short walk or bike ride away you can enjoy the Regatta Pointe Marina, fine dining, casual dining, the perfect ice cream cone, public library, grocery shopping, nearby park (featuring monthly movies), and more. If you are a nature buff, you will enjoy taking a bike ride to the nearby 365-acre Emerson Point Nature Preserve or take a stroll along streets lined with 100+ year old homes. Luscious tropical landscaping includes a night-blooming cactus, flaming summer lilies and a mature avocado tree. Inside this lovingly maintained home you will find a spacious kitchen that features a multitude of solid maple cabinets, drawers, pantry, and counter space that is sure to please any chef along with views and access to your outdoor tropical pool oasis. Off the kitchen is a dining area that also provides access to the caged pool and outdoor eating area. Original hardwood floors flow throughout the kitchen, dining area, living room and guest bedrooms along with graceful archways and plastered walls. You and your family will enjoy the cozy, inviting living room that is complete with a fireplace and many windows that bring in the natural lighting. The grand 22xx17 master bedroom suite is located on its own wing of this beautiful craftsman home and was added on later in years. Total privacy can be found here along with a sizable walk-in closet and a full bath complete with a walk-in shower. There are two spacious guest bedrooms as well that lend plenty of natural light and another full bath with shower. A home like this is rarely available and is sure to please any buyer that appreciates what this showstopper beauty has to offer. Perfect location and move-in ready with newer roof, hot water heater, a/c and updated electric. Peace, serenity, and total relaxation awaits you!
Location
State FL
County Manatee
Community East Point Ogden Sub Of
Zoning RS2
Direction W
Rooms
Other Rooms Great Room, Inside Utility
Interior
Interior Features Ceiling Fans(s), Skylight(s), Solid Surface Counters, Solid Wood Cabinets, Walk-In Closet(s)
Heating Central, Electric
Cooling Central Air
Flooring Carpet, Ceramic Tile, Wood
Fireplaces Type Decorative, Wood Burning
Fireplace true
Appliance Convection Oven, Dishwasher, Electric Water Heater, Exhaust Fan, Microwave, Range, Refrigerator
Laundry Laundry Room
Exterior
Exterior Feature Irrigation System
Parking Features Driveway, Garage Door Opener
Garage Spaces 1.0
Pool Gunite, In Ground, Screen Enclosure
Utilities Available Cable Connected, Electricity Connected, Public, Sewer Connected, Sprinkler Recycled
View Pool
Roof Type Shingle
Attached Garage true
Garage true
Private Pool Yes
Building
Lot Description Flood Insurance Required, FloodZone, Historic District, City Limits, Sidewalk, Paved
Entry Level One
Foundation Crawlspace
Lot Size Range 0 to less than 1/4
Sewer Public Sewer
Water Public
Architectural Style Bungalow, Craftsman, Historic
Structure Type Asbestos, Wood Frame
New Construction false
Construction Status Financing,Inspections
Others
Pets Allowed Yes
Senior Community No
Ownership Fee Simple
Acceptable Financing Cash, Conventional, FHA, VA Loan
Listing Terms Cash, Conventional, FHA, VA Loan
Special Listing Condition None
Read Less Info
Want to know what your home might be worth? Contact us for a FREE valuation!

Our team is ready to help you sell your home for the highest possible price ASAP

© 2025 My Florida Regional MLS DBA Stellar MLS. All Rights Reserved.
Bought with BOYD REALTY
GET MORE INFORMATION
Broker Associate | Lic# MN:40269798|FL:F3300602






