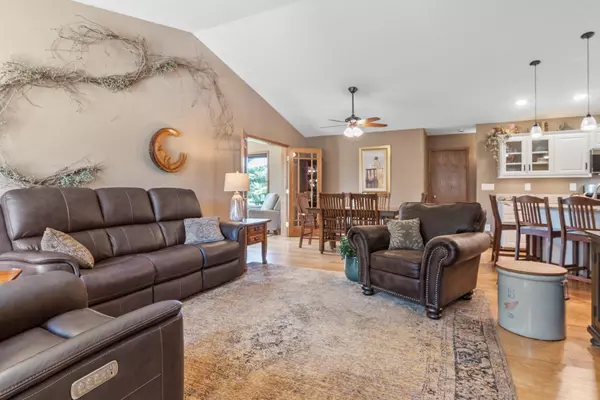3 Beds
3 Baths
1,770 SqFt
3 Beds
3 Baths
1,770 SqFt
Key Details
Property Type Single Family Home
Sub Type Single Family Residence
Listing Status Active
Purchase Type For Sale
Square Footage 1,770 sqft
Price per Sqft $225
Subdivision Bethesda Twinhomes
MLS Listing ID 6775712
Bedrooms 3
Full Baths 1
Half Baths 1
Three Quarter Bath 1
HOA Fees $195/mo
Year Built 1999
Annual Tax Amount $3,472
Tax Year 2025
Contingent None
Lot Size 5,662 Sqft
Acres 0.13
Lot Dimensions 80x74x80x74
Property Sub-Type Single Family Residence
Property Description
Welcome to this beautifully cared-for 3-bedroom, 2.5-bath home offering the perfect blend of comfort, convenience, and style—all with breathtaking lake views from your sun porch or paver patio! Ideally located near shopping, restaurants, and all the best of lake life, this home offers low-maintenance living without compromise.
Enjoy the ease of Twinhome Association living with the luxury of your own detached single family home—lawn care, irrigation, snow removal, garbage service, and homeowners' insurance are all included in the affordable dues.
Interior Highlights include open-concept main level with abundant natural light, bright four season porch to take in beautiful lake views, updated kitchen featuring granite countertops, stainless steel appliances, soft-close cabinetry, and a brand new refrigerator (2025), main-floor primary suite with updated en-suite bath, main-floor laundry for ultimate convenience, second bedroom and full bath, updated light fixtures and ceiling fans throughout, as well as new furnace and A/C (2021) and tankless water heater (2024). This home includes an attached 2-car heated and insulated garage as well as a detached 1-car garage for extra parking, storage, or workshop space. You will love the outdoor living with the stunning paver patio with serene lake views, brand new concrete driveway and sidewalks, as well as updated landscaping for low-maintenance curb appeal. If that's not enough, the lower level features a fully finished third bedroom with desk included, half bath, and wet bar including bar stools, plus a large partially finished recreation room including beautifully finished vintage pool table with solid slate-top awaiting your enjoyment! You will also appreciate the workshop that could be used as a non-conforming fourth bedroom.
This is a rare opportunity to own a lovingly maintained, move-in ready home in a highly desirable lake view community on the edge of town. Whether you're entertaining, relaxing, or exploring nearby amenities, this home is designed to fit your lifestyle. Make this your next HOME before it's gone!
Location
State MN
County Douglas
Zoning Residential-Single Family
Body of Water Henry
Rooms
Basement Drain Tiled, Egress Window(s), Full, Storage Space
Dining Room Kitchen/Dining Room, Living/Dining Room
Interior
Heating Forced Air
Cooling Central Air
Fireplace No
Appliance Air-To-Air Exchanger, Dishwasher, Disposal, Dryer, Microwave, Range, Refrigerator, Tankless Water Heater, Washer, Water Softener Owned
Exterior
Parking Features Attached Garage, Detached, Concrete, Garage Door Opener, Heated Garage, Insulated Garage
Garage Spaces 3.0
Waterfront Description Lake View
View Y/N West
View West
Roof Type Age Over 8 Years,Asphalt
Building
Lot Description Corner Lot
Story One
Foundation 1240
Sewer City Sewer/Connected
Water City Water/Connected
Level or Stories One
Structure Type Vinyl Siding
New Construction false
Schools
School District Alexandria
Others
HOA Fee Include Lawn Care,Other,Trash,Snow Removal
Virtual Tour https://player.vimeo.com/video/1112155221
GET MORE INFORMATION
Broker Associate | Lic# MN:40269798|FL:F3300602






