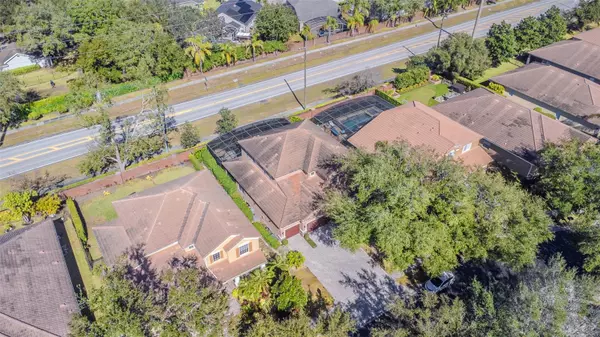4 Beds
4 Baths
3,140 SqFt
4 Beds
4 Baths
3,140 SqFt
Key Details
Property Type Single Family Home
Sub Type Single Family Residence
Listing Status Active
Purchase Type For Sale
Square Footage 3,140 sqft
Price per Sqft $251
Subdivision Meadow Rdg B C D E F F-1 F-2
MLS Listing ID V4940520
Bedrooms 4
Full Baths 3
Half Baths 1
HOA Fees $208/mo
HOA Y/N Yes
Originating Board Stellar MLS
Year Built 2008
Annual Tax Amount $8,586
Lot Size 8,276 Sqft
Acres 0.19
Property Description
As you enter the home, first floor features a newly added private office built in 2024, new carpet, throughout, a beautiful formal living room area/dining area with a fireplace which leads into a large newly renovated kitchen that overlooks the family room. The well-appointed kitchen features an island with bar seating, plentiful cabinets and counter space and stainless steel appliances, making entertaining a breeze. As we head up to the second floor, we are greeted with the primary bedroom that features an ensuite bathroom as well as three additional bedrooms one with a private ensuite bathroom.
The large enclosed pool deck features a heated jacuzzi and a separate area for grilling and enjoyment with friends and family.
The community features a pool and low HOA fees, while a brand-new Publix shopping plaza is just minutes away, making daily errands a breeze. Don't miss the opportunity to own this mint-condition home in a rapidly growing area. Schedule your showing today and envision your future here!
Location
State FL
County Orange
Community Meadow Rdg B C D E F F-1 F-2
Zoning PUD-LD
Interior
Interior Features Ceiling Fans(s), Crown Molding, Eat-in Kitchen, High Ceilings, Kitchen/Family Room Combo, Living Room/Dining Room Combo, PrimaryBedroom Upstairs, Tray Ceiling(s), Vaulted Ceiling(s), Walk-In Closet(s)
Heating Central
Cooling Central Air
Flooring Carpet, Tile
Fireplaces Type Electric
Fireplace true
Appliance Dishwasher, Disposal, Dryer, Microwave, Range, Refrigerator, Washer
Laundry Electric Dryer Hookup, Laundry Room, Upper Level, Washer Hookup
Exterior
Exterior Feature Irrigation System, Sidewalk
Parking Features Driveway, Garage Door Opener
Garage Spaces 3.0
Pool Child Safety Fence, Deck, Lighting, Screen Enclosure
Community Features Clubhouse, Gated Community - No Guard, Playground, Pool, Sidewalks
Utilities Available Cable Connected, Public, Street Lights, Water Available
Roof Type Concrete,Tile
Porch Covered, Deck, Enclosed, Front Porch, Screened
Attached Garage true
Garage true
Private Pool Yes
Building
Entry Level Two
Foundation Block
Lot Size Range 0 to less than 1/4
Sewer Public Sewer
Water Public
Structure Type Stucco
New Construction false
Schools
Elementary Schools Thornebrooke Elem
Middle Schools Gotha Middle
High Schools Olympia High
Others
Pets Allowed Yes
Senior Community No
Ownership Fee Simple
Monthly Total Fees $208
Acceptable Financing Cash, Conventional, FHA, VA Loan
Membership Fee Required Required
Listing Terms Cash, Conventional, FHA, VA Loan
Special Listing Condition None

GET MORE INFORMATION
Broker Associate | Lic# MN:40269798|FL:F3300602






