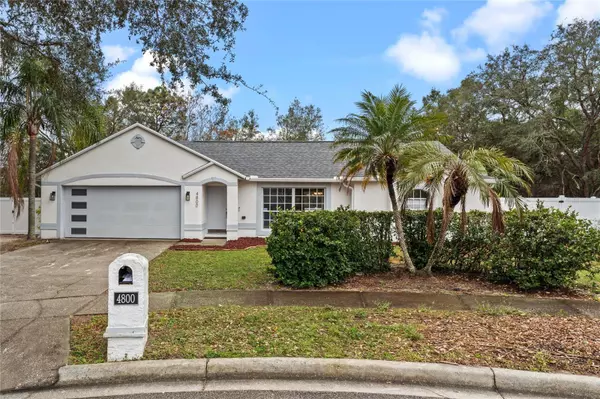3 Beds
2 Baths
1,730 SqFt
3 Beds
2 Baths
1,730 SqFt
OPEN HOUSE
Sat Jan 25, 11:00am - 2:00pm
Key Details
Property Type Single Family Home
Sub Type Single Family Residence
Listing Status Active
Purchase Type For Sale
Square Footage 1,730 sqft
Price per Sqft $239
Subdivision Kelly Park Hills South Ph 04
MLS Listing ID O6273729
Bedrooms 3
Full Baths 2
HOA Y/N No
Originating Board Stellar MLS
Year Built 1996
Annual Tax Amount $3,012
Lot Size 10,890 Sqft
Acres 0.25
Property Description
The thoughtfully designed kitchen features sleek stainless steel appliances and a cozy dinette, ideal for enjoying morning coffee. Flowing seamlessly into the expansive family room, complete with a cozy fireplace, this space is perfect for relaxation or entertaining. The desirable split-bedroom floor plan ensures privacy, with the primary suite serving as your personal retreat. It boasts a generous walk-in closet and a spa-like bathroom featuring double vanities, a garden tub, and an elegant standalone shower.
On the opposite side of the home, two additional bedrooms and a guest bathroom provide ample space for family or visitors.
Step outside to your private oasis—a screened-in pool and patio with pavers, overlooking a fenced backyard that's perfect for outdoor activities or serene evenings. Additional highlights include a convenient laundry room and a 2-car garage for all your storage needs, NEW ROOF installed 2024 and NEW RETAINING WALL behind the pool.
Located just minutes from major highways, excellent shopping and dining, Kelly Park Hills combines peaceful living with unbeatable convenience. Don't miss your chance to make this exceptional home your own!
Location
State FL
County Orange
Community Kelly Park Hills South Ph 04
Zoning R-T-1
Interior
Interior Features Ceiling Fans(s), Chair Rail, Vaulted Ceiling(s)
Heating Electric
Cooling Central Air
Flooring Tile
Fireplaces Type Wood Burning
Fireplace true
Appliance Dishwasher, Microwave, Range, Refrigerator
Laundry Inside
Exterior
Exterior Feature Sliding Doors
Garage Spaces 2.0
Fence Fenced
Pool In Ground, Salt Water
Utilities Available Electricity Connected, Sewer Connected, Water Connected
Roof Type Shingle
Attached Garage true
Garage true
Private Pool Yes
Building
Lot Description Cul-De-Sac, Sidewalk, Paved
Entry Level One
Foundation Slab
Lot Size Range 1/4 to less than 1/2
Sewer Septic Tank
Water Public
Structure Type Stucco
New Construction false
Schools
Elementary Schools Zellwood Elem
Middle Schools Wolf Lake Middle
High Schools Apopka High
Others
Pets Allowed Yes
Senior Community No
Ownership Fee Simple
Acceptable Financing Cash, Conventional, FHA, VA Loan
Membership Fee Required None
Listing Terms Cash, Conventional, FHA, VA Loan
Special Listing Condition None

GET MORE INFORMATION
Broker Associate | Lic# MN:40269798|FL:F3300602






