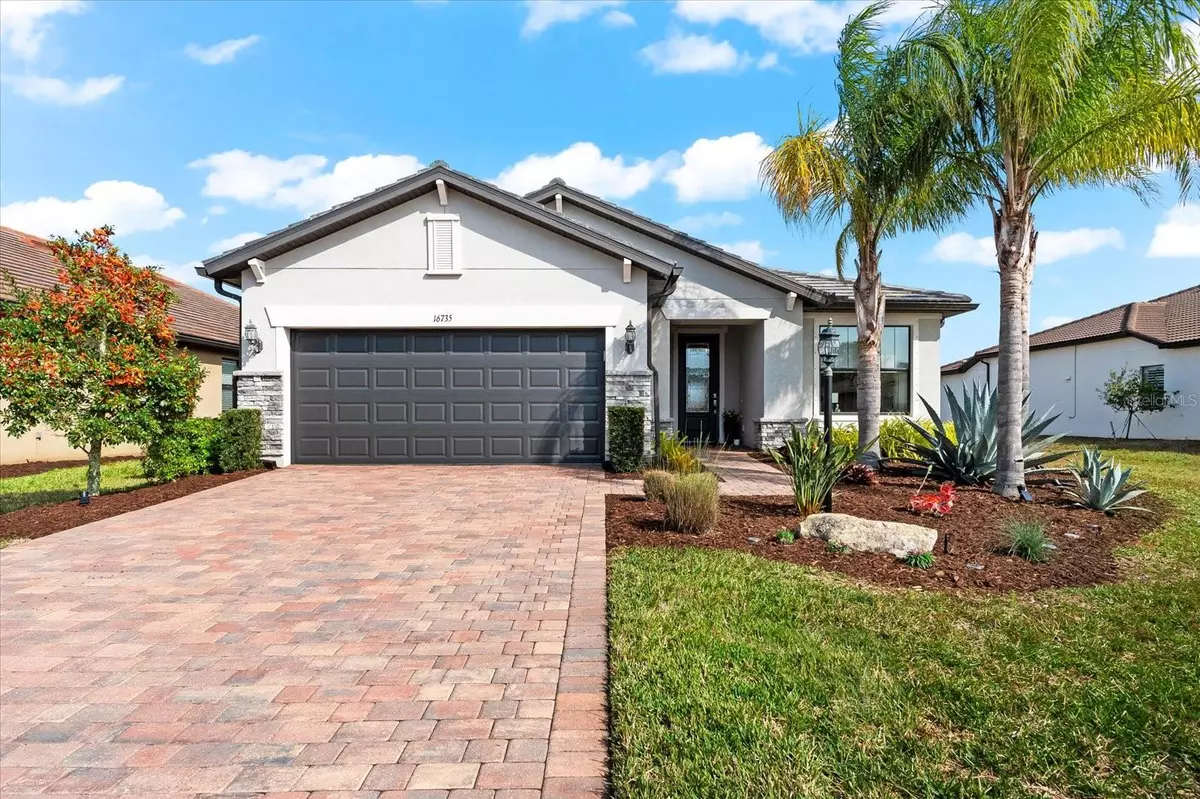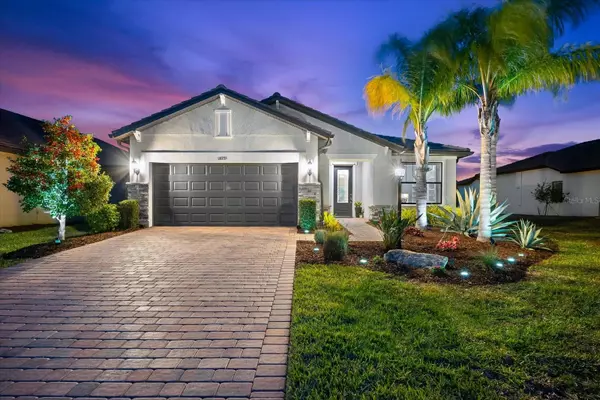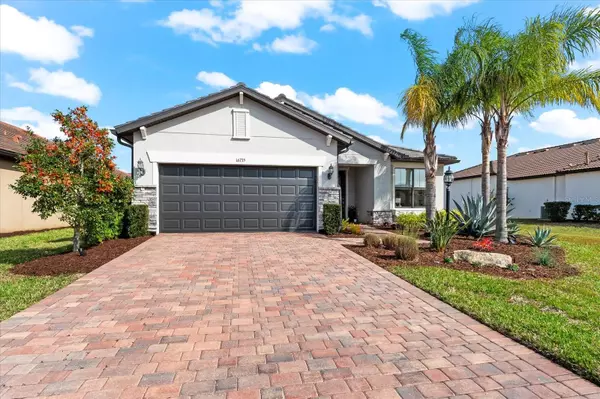2 Beds
2 Baths
1,964 SqFt
2 Beds
2 Baths
1,964 SqFt
Key Details
Property Type Single Family Home
Sub Type Single Family Residence
Listing Status Active
Purchase Type For Sale
Square Footage 1,964 sqft
Price per Sqft $396
Subdivision Del Webb Ph I-B Subphases D & F
MLS Listing ID A4636497
Bedrooms 2
Full Baths 2
HOA Fees $1,402/qua
HOA Y/N Yes
Originating Board Stellar MLS
Year Built 2018
Annual Tax Amount $6,930
Lot Size 6,534 Sqft
Acres 0.15
Property Description
Ray Model, located in the highly coveted Del Webb 55+ community within Lakewood
Ranch, the nation's premier multi-generational development. This stunning pool home
offers the perfect blend of elegance, thoughtful design, and a luxurious Florida lifestyle,
with upgrades and features meticulously tailored to impress even the most discerning
buyer.
This 1,964 sq. ft. home boasts impeccable curb appeal and a thoughtfully designed floor
plan that includes 2 bedrooms, 2 bathrooms, and a versatile den. The den is equipped
with a custom Murphy bed with shelving, a hidden file cabinet, and a printer station,
making it ideal as a home office, guest room, or hobby space. This immaculate home
shows like a model, with premium finishes and custom touches throughout.
Elegant interior upgrades include grey porcelain plank tile flooring (24”X 6”) throughout,
with plush carpeting in the guest room, crown molding, 6” baseboards, and soaring 9-ft.
ceilings for a polished look. Custom accent walls and modern lighting fixtures, including
custom wall sconces and stylish ceiling fans in every room. Window shades with custom
draperies for a cohesive and refined aesthetic. A surveillance system with Wyze
cameras inside and out for peace of mind. Kevlar hurricane screens installed on the
lanai for added safety and protection from the elements.
The gourmet kitchen is truly the heart of this home, featuring KitchenAid stainless steel
appliances and a 5- burner gas cooktop, 36” Shaker cabinets with under-cabinet
lighting. Quartz countertops, accented by a modern stone backsplash. An oversized
stainless-steel sink with a Kraus faucet and soap dispenser. A 10-ft. island that's perfect
or dining, food prep, or entertaining.
The large, open gathering room is designed for comfort and style featuring a wall-
mounted custom floating TV storage cabinet and a built-in live-edge wooden shelf for a
unique, natural touch.
The luxurious owner's suite is a peaceful retreat, offering a tray ceiling for added
elegance, a spa-like ensuite with dual rectangular sinks, custom mirrors, modern
lighting, and a large walk-in shower. A custom walk-in closet with built-in shelves,
drawers, and a chandelier for a touch of sophistication. A custom barn door entry,
adding privacy and charm.
Your guests will feel at home with a private guest suite featuring a spacious bedroom
and a luxurious bathroom with quartz countertops and a walk-in shower.
Step outside to your private Florida oasis! The extended lanai is perfect for entertaining
or unwinding, featuring a saltwater pool, Kevlar hurricane screen for safety and comfort,
solar light for ambiance, a fenced backyard—ideal for pets, with plumbing and electric
for an outdoor kitchen and TV, providing endless entertaining potential. Outdoor living at
its best!
The tandem garage is a dream for car enthusiasts or those in need of additional
storage, offering room for 2 cars and a golf cart, epoxy flooring for durability and easy
maintenance, Gladiator shelving and cabinets for organized storage, and space for
dedicated storage or work area.
Don't miss out! This meticulously upgraded home combines luxurious living with
effortless maintenance offering everything you need to embrace the ultimate Florida
lifestyle. Schedule your private showing today and take the first step toward making this
dream home yours!
Location
State FL
County Manatee
Community Del Webb Ph I-B Subphases D & F
Zoning PD-R
Rooms
Other Rooms Den/Library/Office, Inside Utility
Interior
Interior Features Ceiling Fans(s), Crown Molding, Eat-in Kitchen, In Wall Pest System, Kitchen/Family Room Combo, Living Room/Dining Room Combo, Open Floorplan, Primary Bedroom Main Floor, Solid Surface Counters, Tray Ceiling(s), Walk-In Closet(s), Window Treatments
Heating Central, Natural Gas
Cooling Central Air
Flooring Carpet, Tile
Fireplace false
Appliance Bar Fridge, Built-In Oven, Convection Oven, Cooktop, Dishwasher, Disposal, Dryer, Gas Water Heater, Microwave, Range, Refrigerator, Washer, Wine Refrigerator
Laundry Gas Dryer Hookup, Inside, Laundry Room
Exterior
Exterior Feature Hurricane Shutters, Irrigation System, Lighting, Rain Gutters, Sidewalk, Sliding Doors, Sprinkler Metered
Parking Features Driveway, Garage Door Opener, Ground Level, Tandem
Garage Spaces 2.0
Pool Deck, Gunite, Heated, In Ground, Salt Water, Screen Enclosure
Community Features Buyer Approval Required, Clubhouse, Community Mailbox, Deed Restrictions, Dog Park, Fitness Center, Gated Community - Guard, Golf Carts OK, Handicap Modified, Irrigation-Reclaimed Water, No Truck/RV/Motorcycle Parking, Pool, Restaurant, Sidewalks, Special Community Restrictions, Tennis Courts, Wheelchair Access
Utilities Available BB/HS Internet Available, Cable Available, Electricity Connected, Fire Hydrant, Natural Gas Connected, Phone Available, Public, Sewer Connected, Sprinkler Recycled, Street Lights, Underground Utilities, Water Connected
Amenities Available Clubhouse, Fence Restrictions, Fitness Center, Gated, Handicap Modified, Pickleball Court(s), Pool, Recreation Facilities, Security, Spa/Hot Tub, Tennis Court(s), Trail(s), Vehicle Restrictions, Wheelchair Access
View Pool
Roof Type Tile
Attached Garage true
Garage true
Private Pool Yes
Building
Lot Description Landscaped, Sidewalk, Paved, Private
Entry Level One
Foundation Slab
Lot Size Range 0 to less than 1/4
Builder Name Pulte / Del Webb
Sewer Public Sewer
Water Public
Architectural Style Florida
Structure Type Block,Stone,Stucco
New Construction false
Schools
Elementary Schools Robert E Willis Elementary
Middle Schools Nolan Middle
High Schools Lakewood Ranch High
Others
Pets Allowed Cats OK, Dogs OK, Yes
HOA Fee Include Guard - 24 Hour,Pool,Escrow Reserves Fund,Maintenance Grounds,Management,Private Road,Recreational Facilities,Security
Senior Community Yes
Ownership Fee Simple
Monthly Total Fees $467
Acceptable Financing Cash, Conventional
Membership Fee Required Required
Listing Terms Cash, Conventional
Num of Pet 2
Special Listing Condition None

GET MORE INFORMATION
Broker Associate | Lic# MN:40269798|FL:F3300602






