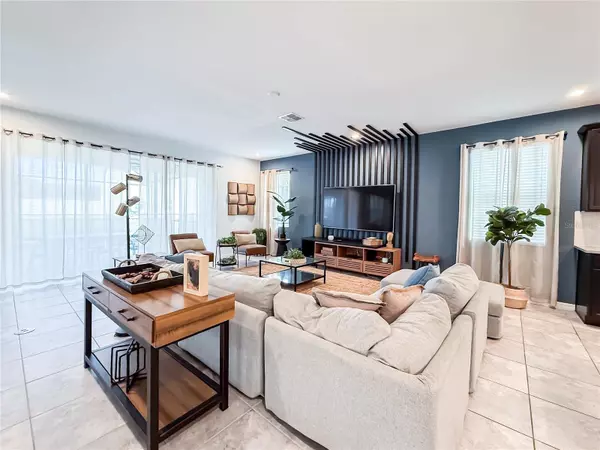9 Beds
7 Baths
4,363 SqFt
9 Beds
7 Baths
4,363 SqFt
Key Details
Property Type Single Family Home
Sub Type Single Family Residence
Listing Status Active
Purchase Type For Sale
Square Footage 4,363 sqft
Price per Sqft $195
Subdivision Solara Resort Vacation Villas Rep
MLS Listing ID O6274320
Bedrooms 9
Full Baths 6
Half Baths 1
HOA Fees $727/mo
HOA Y/N Yes
Originating Board Stellar MLS
Year Built 2020
Annual Tax Amount $10,941
Lot Size 7,840 Sqft
Acres 0.18
Property Description
The 9 bedrooms provide ample space and privacy, making this home perfect for large families. All 9 bedrooms have VINYL FLOORING, and the home is PET FRIENDLY. This fully furnished property includes 6 Full bathrooms and spans 4,363 square feet.
The open layout with a spacious living room and dining room is perfect for personal use or investment. The community features exceptional clubhouse amenities, including a heated pool, splash pad and interactive water slide, fitness center, movement studio, game room, restaurant and bar, coffee, clubhouse, soccer field, volleyball court, basketball court, flow rider surf simulator and more.
This community is located just minutes away from Disney World.
Location
State FL
County Osceola
Community Solara Resort Vacation Villas Rep
Zoning RES
Interior
Interior Features Kitchen/Family Room Combo, Living Room/Dining Room Combo, Open Floorplan, PrimaryBedroom Upstairs, Walk-In Closet(s)
Heating Central
Cooling Central Air
Flooring Tile, Vinyl
Furnishings Furnished
Fireplace false
Appliance Dishwasher, Disposal, Dryer, Electric Water Heater, Microwave, Range, Refrigerator, Washer
Laundry Inside
Exterior
Exterior Feature Irrigation System, Sidewalk, Sliding Doors
Garage Spaces 2.0
Pool Child Safety Fence, Deck, Heated, In Ground, Screen Enclosure
Community Features Clubhouse, Fitness Center, Gated Community - Guard, Park, Playground, Pool, Restaurant, Sidewalks
Utilities Available Cable Connected
Amenities Available Basketball Court, Cable TV, Clubhouse, Fitness Center, Gated, Maintenance, Park, Playground, Pool, Trail(s)
Roof Type Shingle
Attached Garage true
Garage true
Private Pool Yes
Building
Story 2
Entry Level Two
Foundation Slab
Lot Size Range 0 to less than 1/4
Sewer Public Sewer
Water Public
Structure Type Block,Concrete,Stucco
New Construction false
Schools
Elementary Schools Westside K-8
Middle Schools West Side
High Schools Celebration High
Others
Pets Allowed Cats OK, Dogs OK, Yes
Senior Community No
Ownership Fee Simple
Monthly Total Fees $727
Acceptable Financing Cash, Conventional, FHA, VA Loan
Membership Fee Required Required
Listing Terms Cash, Conventional, FHA, VA Loan
Special Listing Condition None

GET MORE INFORMATION
Broker Associate | Lic# MN:40269798|FL:F3300602






