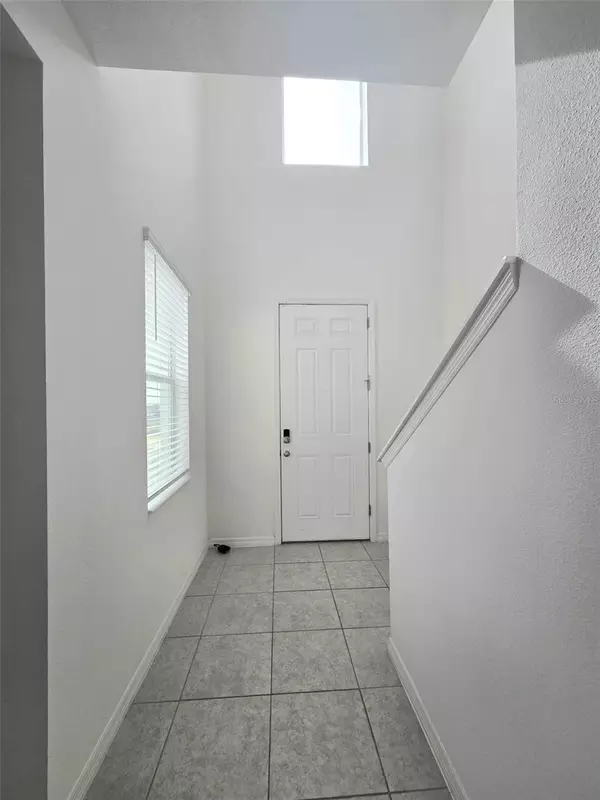4 Beds
3 Baths
2,211 SqFt
4 Beds
3 Baths
2,211 SqFt
Key Details
Property Type Single Family Home
Sub Type Single Family Residence
Listing Status Active
Purchase Type For Sale
Square Footage 2,211 sqft
Price per Sqft $180
Subdivision Tarpon Bay Ph 2
MLS Listing ID O6273558
Bedrooms 4
Full Baths 2
Half Baths 1
HOA Fees $142/mo
HOA Y/N Yes
Originating Board Stellar MLS
Year Built 2023
Annual Tax Amount $5,907
Lot Size 6,969 Sqft
Acres 0.16
Property Description
Step inside to discover an open layout featuring elegant tile flooring throughout the main living areas, while cozy carpeting adds comfort to the bedrooms. The kitchen stands out with its beautiful granite countertops, providing both style and functionality for your cooking needs. High ceilings throughout create an airy, spacious atmosphere that adds to the home's welcoming feel.
The primary bedroom offers a private retreat, while the additional bedrooms provide plenty of space for family members or guests. With 2.5 bathrooms, this home ensures convenience for everyone.
Location is a key highlight of this property. Situated in a desirable area of Haines City, you'll enjoy easy access to shopping centers, restaurants, and major roads. Theme parks are within reasonable driving distance, making this home perfect for both everyday living and entertainment options.
Whether you're preparing meals in the modern kitchen, relaxing in the spacious living areas, or enjoying the convenience of the nearby amenities, this home offers everything you need for comfortable Florida living. Don't miss the opportunity to make this wonderful property your new home.
Location
State FL
County Polk
Community Tarpon Bay Ph 2
Interior
Interior Features Eat-in Kitchen, Open Floorplan, PrimaryBedroom Upstairs, Solid Surface Counters, Thermostat, Walk-In Closet(s), Window Treatments
Heating Electric
Cooling Central Air
Flooring Carpet, Ceramic Tile
Furnishings Unfurnished
Fireplace false
Appliance Dishwasher, Dryer, Microwave, Range, Range Hood, Refrigerator, Washer
Laundry Laundry Room
Exterior
Exterior Feature Lighting, Sidewalk, Sliding Doors
Parking Features Driveway
Garage Spaces 2.0
Community Features Pool
Utilities Available BB/HS Internet Available, Public, Street Lights
Amenities Available Maintenance, Pool
Roof Type Shingle
Porch Porch
Attached Garage true
Garage true
Private Pool No
Building
Lot Description In County, Near Public Transit, Sidewalk, Paved
Entry Level Two
Foundation Slab
Lot Size Range 0 to less than 1/4
Builder Name Park Square Homes
Sewer Private Sewer
Water Public
Architectural Style Traditional
Structure Type Block,Stucco
New Construction true
Schools
Elementary Schools Sandhill Elem
High Schools Haines City Senior High
Others
Pets Allowed Yes
Senior Community No
Ownership Fee Simple
Monthly Total Fees $142
Acceptable Financing Cash, Conventional, FHA, VA Loan
Membership Fee Required Required
Listing Terms Cash, Conventional, FHA, VA Loan
Special Listing Condition None

GET MORE INFORMATION
Broker Associate | Lic# MN:40269798|FL:F3300602






