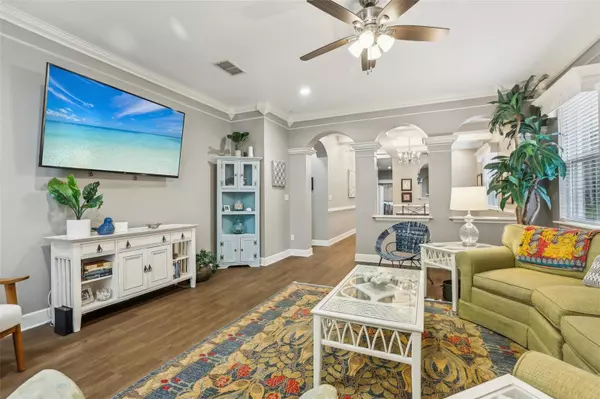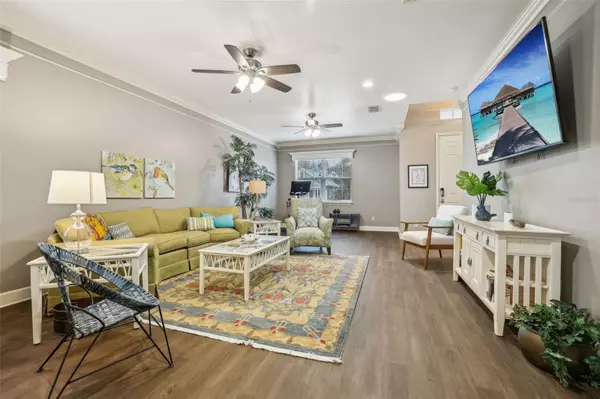3 Beds
3 Baths
2,359 SqFt
3 Beds
3 Baths
2,359 SqFt
Key Details
Property Type Single Family Home
Sub Type Single Family Residence
Listing Status Active
Purchase Type For Sale
Square Footage 2,359 sqft
Price per Sqft $195
Subdivision Rogers Deland
MLS Listing ID V4940491
Bedrooms 3
Full Baths 2
Half Baths 1
HOA Y/N No
Originating Board Stellar MLS
Year Built 2009
Annual Tax Amount $4,645
Lot Size 0.300 Acres
Acres 0.3
Lot Dimensions 100X130
Property Description
Step outside to the covered porch, an ideal retreat with ceiling fans, brick flooring, window treatments, and dual access to the side and backyard. The backyard is an entertainer's dream, featuring a built-in outdoor kitchen and bar, a pergola with seating, and a swim spa with a designated patio area.
The side yard has been fully cleared, providing a versatile blank slate for the new owner to customize. With the removal of a large shed, this space is now ready for endless possibilities—whether it be a garden, outdoor seating area, play space, or additional landscaping.
The front yard features carefully spaced native plantings, strategically designed for future growth. While some may appear dormant, they are healthy and will flourish with the changing seasons.
Additional features include two driveways, providing ample parking for multiple vehicles and even a boat.
Schedule your private showing today!
Location
State FL
County Volusia
Community Rogers Deland
Zoning RES
Rooms
Other Rooms Inside Utility
Interior
Interior Features Ceiling Fans(s), Crown Molding, Eat-in Kitchen, Open Floorplan, Primary Bedroom Main Floor, Solid Surface Counters, Split Bedroom, Stone Counters, Thermostat, Tray Ceiling(s), Vaulted Ceiling(s), Walk-In Closet(s)
Heating Central
Cooling Central Air
Flooring Carpet, Luxury Vinyl
Fireplace false
Appliance Dishwasher, Microwave, Range, Refrigerator
Laundry Electric Dryer Hookup, Inside, Laundry Room, Washer Hookup
Exterior
Exterior Feature Irrigation System, Sliding Doors
Parking Features Driveway
Garage Spaces 2.0
Utilities Available Cable Available, Electricity Connected, Public
View Trees/Woods
Roof Type Shingle
Porch Patio, Rear Porch, Screened
Attached Garage true
Garage true
Private Pool No
Building
Lot Description Corner Lot, City Limits, Level, Oversized Lot, Paved
Entry Level One
Foundation Slab
Lot Size Range 1/4 to less than 1/2
Builder Name ATLAS HOMES
Sewer Public Sewer
Water Public
Architectural Style Contemporary, Florida
Structure Type Block,Stucco
New Construction false
Schools
Elementary Schools Citrus Grove Elementary
Middle Schools Southwestern Middle
High Schools Deland High
Others
Pets Allowed Yes
Senior Community No
Ownership Fee Simple
Acceptable Financing Cash, Conventional, FHA, VA Loan
Listing Terms Cash, Conventional, FHA, VA Loan
Special Listing Condition None

GET MORE INFORMATION
Broker Associate | Lic# MN:40269798|FL:F3300602






