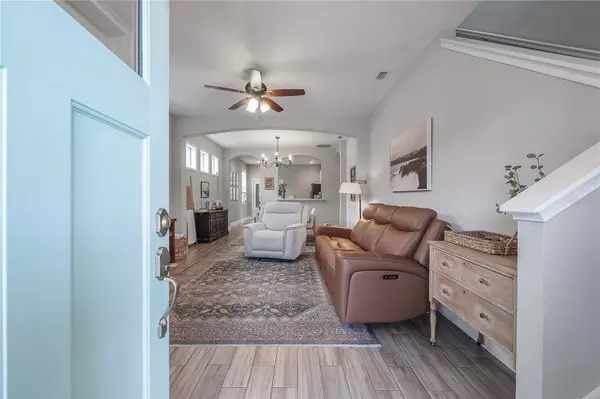3 Beds
3 Baths
1,780 SqFt
3 Beds
3 Baths
1,780 SqFt
OPEN HOUSE
Sun Jan 26, 12:00pm - 3:00pm
Key Details
Property Type Single Family Home
Sub Type Single Family Residence
Listing Status Active
Purchase Type For Sale
Square Footage 1,780 sqft
Price per Sqft $337
Subdivision Hiawatha Highlands Rev Map
MLS Listing ID TB8341903
Bedrooms 3
Full Baths 2
Half Baths 1
HOA Y/N No
Originating Board Stellar MLS
Year Built 2017
Annual Tax Amount $4,719
Lot Size 4,791 Sqft
Acres 0.11
Lot Dimensions 45x103
Property Description
Throughout the home, you'll find stylish accents that add personality and charm, including trendy light fixtures, accent walls with custom wood trim work, and upgraded wood trim around the interior windows. The impressive downstairs primary suite is a tranquil retreat, offering plenty of natural light, a spacious walk-in closet, and a spa-like bathroom featuring dual vanities, soaking tub, and a beautifully tiled shower.
Upstairs, the loft space has been transformed into the ultimate man cave, complete with four TVs and a dart board, but it can easily function as a playroom, home office, or flex space to fit your lifestyle and needs.
Step outside to your private backyard oasis! The screened-in patio is perfect for relaxing, while the fully turfed yard, complete with pet-friendly turf AND a putting green, offers low-maintenance outdoor living. The wooden fence provides privacy, and two storage sheds and a paver driveway add practicality to the list of perks. Located in one of Tampa's most desirable neighborhoods, you'll love being near local parks, the river, and Seminole Heights' iconic small businesses, trendy restaurants, and unique shops. With its impeccable upgrades, energy efficiency, and prime location, this home is a rare find. Schedule your private showing today and experience the custom style and thoughtful details that make this house truly feel like home! LENDER CREDIT OF UP TO $5,000 IF BUYER USES PREFERRED LENDER!
Location
State FL
County Hillsborough
Community Hiawatha Highlands Rev Map
Zoning SH-RS
Interior
Interior Features Open Floorplan, Primary Bedroom Main Floor, Stone Counters, Thermostat, Walk-In Closet(s)
Heating Central
Cooling Central Air
Flooring Carpet, Tile
Fireplace false
Appliance Dishwasher, Disposal, Dryer, Electric Water Heater, Microwave, Range, Refrigerator, Washer
Laundry Inside, Laundry Room, Upper Level
Exterior
Exterior Feature Private Mailbox, Sidewalk
Utilities Available Public
Roof Type Shingle
Garage false
Private Pool No
Building
Story 2
Entry Level Two
Foundation Slab
Lot Size Range 0 to less than 1/4
Sewer Public Sewer
Water Public
Structure Type Stucco
New Construction false
Schools
Elementary Schools Seminole-Hb
Middle Schools Memorial-Hb
High Schools Hillsborough-Hb
Others
Senior Community No
Ownership Fee Simple
Acceptable Financing Cash, Conventional, FHA, VA Loan
Listing Terms Cash, Conventional, FHA, VA Loan
Special Listing Condition None

GET MORE INFORMATION
Broker Associate | Lic# MN:40269798|FL:F3300602






