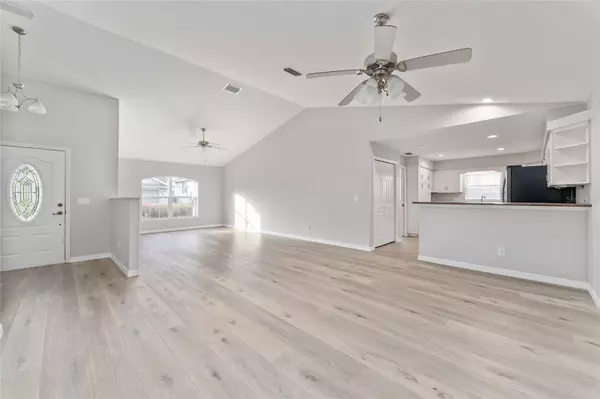2 Beds
2 Baths
1,771 SqFt
2 Beds
2 Baths
1,771 SqFt
Key Details
Property Type Single Family Home
Sub Type Single Family Residence
Listing Status Active
Purchase Type For Sale
Square Footage 1,771 sqft
Price per Sqft $237
Subdivision Village/Ascot Heath
MLS Listing ID OM693647
Bedrooms 2
Full Baths 2
HOA Fees $125/mo
HOA Y/N Yes
Originating Board Stellar MLS
Year Built 2004
Annual Tax Amount $5,253
Lot Size 2,613 Sqft
Acres 0.06
Lot Dimensions 48x54
Property Description
The open floor plan seamlessly merges living and dining spaces, making it ideal for entertaining family and friends while providing a spacious atmosphere. The modern kitchen is a chef's delight, featuring solid surface countertops, solid wood cabinetry, and quality appliances tailored to meet all your culinary needs.
Retreat to the generously sized primary bedroom, which boasts an ensuite bathroom designed for relaxation. The dual sink vanity offers ample space and the walk-in shower offers a convenience that is desired. The expansive walk-in closet also provides plenty of storage.
The two additional guest bedrooms are equally spacious and share a beautifully appointed guest bathroom featuring a combination shower and tub, perfect for accommodating family or visitors. This residence also includes a two-car garage, providing ample space for your vehicles and additional storage. With its prime location just minutes from the World Equestrian Center, diverse dining options, shopping, and grocery stores, this home offers both comfort and convenience.
Don't miss the opportunity to make this stunning property your next home! Come and experience the perfect blend of style, space, and location in Ascot Heath!
Location
State FL
County Marion
Community Village/Ascot Heath
Zoning PUD
Interior
Interior Features Accessibility Features, High Ceilings, Ninguno, Primary Bedroom Main Floor, Solid Surface Counters, Solid Wood Cabinets, Thermostat, Vaulted Ceiling(s), Walk-In Closet(s)
Heating Central, Heat Pump
Cooling Central Air
Flooring Luxury Vinyl, Tile
Furnishings Unfurnished
Fireplace false
Appliance Convection Oven, Dishwasher, Electric Water Heater, Microwave, Range, Refrigerator, Water Softener
Laundry Inside
Exterior
Exterior Feature Irrigation System, Rain Gutters, Sliding Doors
Garage Spaces 2.0
Utilities Available BB/HS Internet Available, Cable Available, Electricity Connected, Sewer Connected, Water Connected
Roof Type Shingle
Attached Garage true
Garage true
Private Pool No
Building
Lot Description Corner Lot, Near Golf Course, Paved
Story 1
Entry Level One
Foundation Slab
Lot Size Range 0 to less than 1/4
Sewer Private Sewer
Water Private
Structure Type Block,Stucco
New Construction false
Others
Pets Allowed Number Limit, Size Limit
Senior Community No
Pet Size Small (16-35 Lbs.)
Ownership Fee Simple
Monthly Total Fees $125
Membership Fee Required Required
Num of Pet 2
Special Listing Condition None

GET MORE INFORMATION
Broker Associate | Lic# MN:40269798|FL:F3300602






