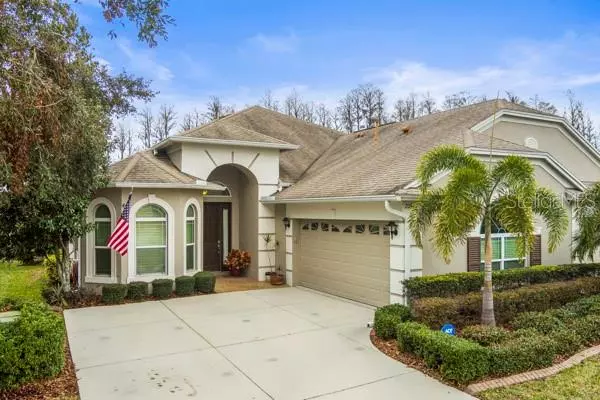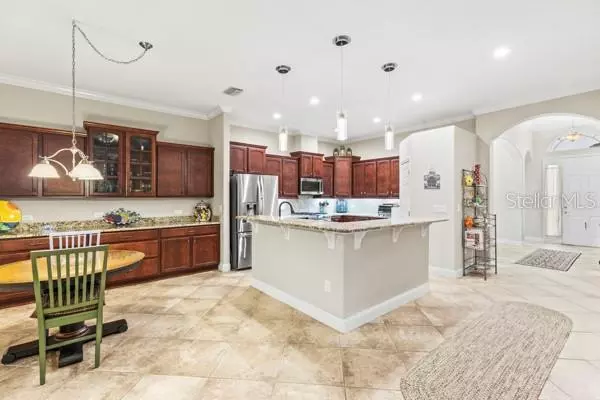3 Beds
2 Baths
2,086 SqFt
3 Beds
2 Baths
2,086 SqFt
Key Details
Property Type Single Family Home
Sub Type Villa
Listing Status Active
Purchase Type For Sale
Square Footage 2,086 sqft
Price per Sqft $210
Subdivision Devonwood Residential
MLS Listing ID TB8337950
Bedrooms 3
Full Baths 2
HOA Fees $970/qua
HOA Y/N Yes
Originating Board Stellar MLS
Year Built 2013
Annual Tax Amount $5,088
Lot Size 6,969 Sqft
Acres 0.16
Property Description
The thoughtfully designed split floor plan features a private master retreat at the rear and two additional bedrooms at the front. The expansive chef's kitchen is a culinary dream, boasting a gas range, upgraded cabinetry, granite countertops, stainless steel appliances, pendant lighting with dimmers, and an oversized breakfast bar. Sophisticated tile flooring graces the main living areas, with carpet reserved for the bedrooms. Step into your private paradise on the screened lanai, where a sparkling pool and heated spa overlook serene conservation views. Upgrades abound, including LED lighting, hurricane shutters, custom garage storage, a BBQ pad, a fenced backyard, a newer variable-speed pool motor, and a salt cell. A 2020 A/C replacement and a whole-home water softening system ensure modern comfort. This exclusive community offers a pool, park, and unbeatable location near top-rated schools, dining, shopping, and Tampa Premium Outlets. A rare gem—schedule your private tour today!
Location
State FL
County Pasco
Community Devonwood Residential
Zoning MPUD
Interior
Interior Features Ceiling Fans(s), Crown Molding, Open Floorplan, Thermostat, Tray Ceiling(s)
Heating Central
Cooling Central Air
Flooring Carpet, Ceramic Tile, Tile
Fireplace false
Appliance Dishwasher, Disposal, Dryer, Gas Water Heater, Microwave, Range, Refrigerator, Washer
Laundry Inside, Laundry Room
Exterior
Exterior Feature Rain Gutters, Sidewalk, Sliding Doors
Garage Spaces 2.0
Pool Child Safety Fence, Gunite, In Ground, Screen Enclosure
Community Features Deed Restrictions, Gated Community - No Guard, Park, Pool, Sidewalks
Utilities Available Cable Connected, Electricity Connected, Natural Gas Connected, Phone Available, Sewer Connected, Street Lights, Water Connected
Roof Type Shingle
Attached Garage true
Garage true
Private Pool Yes
Building
Story 1
Entry Level One
Foundation Slab
Lot Size Range 0 to less than 1/4
Sewer Public Sewer
Water Public
Structure Type Block,Stucco
New Construction false
Schools
Elementary Schools Odessa Elementary
Middle Schools Charles S. Rushe Middle-Po
High Schools Sunlake High School-Po
Others
Pets Allowed Yes
HOA Fee Include Common Area Taxes,Pool,Internet,Maintenance Structure,Maintenance Grounds,Private Road
Senior Community No
Ownership Fee Simple
Monthly Total Fees $323
Acceptable Financing Cash, Conventional, FHA, VA Loan
Membership Fee Required Required
Listing Terms Cash, Conventional, FHA, VA Loan
Special Listing Condition None

GET MORE INFORMATION
Broker Associate | Lic# MN:40269798|FL:F3300602






