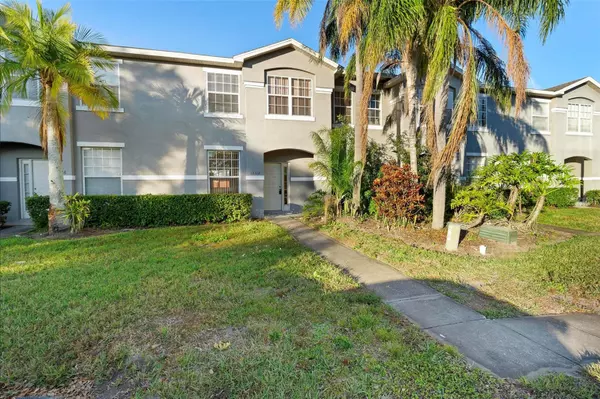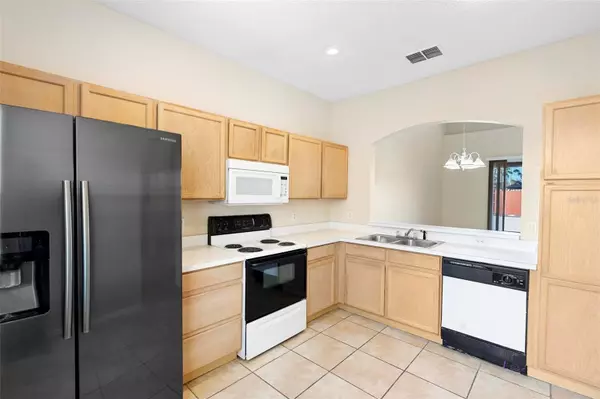3 Beds
3 Baths
1,543 SqFt
3 Beds
3 Baths
1,543 SqFt
Key Details
Property Type Townhouse
Sub Type Townhouse
Listing Status Active
Purchase Type For Sale
Square Footage 1,543 sqft
Price per Sqft $184
Subdivision Summerfield
MLS Listing ID O6269956
Bedrooms 3
Full Baths 2
Half Baths 1
HOA Fees $315/mo
HOA Y/N Yes
Originating Board Stellar MLS
Year Built 1997
Annual Tax Amount $4,630
Lot Size 2,178 Sqft
Acres 0.05
Property Description
The main floor boasts an open-concept living and dining area, highlighted by soaring vaulted ceilings and expansive windows that flood the space with natural light, creating a bright and airy ambiance. The spacious first-floor master suite features a walk-in closet and a private en-suite bathroom, providing a serene retreat for rest and relaxation. A convenient half-bath and laundry room complete the lower level, adding to the home's functional design.
Upstairs, a versatile landing overlooks the living area, enhancing the home's open feel. Two additional generously sized bedrooms and a full bathroom provide comfort and flexibility, perfect for family, guests, or a home office.
Step outside to enjoy the screened-in patio, an ideal spot for morning coffee or evening relaxation, with tranquil views of the backyard.
Located within the highly desirable Summerfield community, residents enjoy access to a sparkling pool with a covered patio, all overlooking a serene pond—perfect for unwinding after a long day.
With its unbeatable location just minutes from Disney, world-class shopping, dining, and popular attractions, this home provides the ideal combination of comfort, convenience, and lifestyle.
Don't miss your chance to make this exceptional property yours—schedule your private showing today!
Location
State FL
County Orange
Community Summerfield
Zoning P-D
Rooms
Other Rooms Inside Utility, Storage Rooms
Interior
Interior Features High Ceilings, Living Room/Dining Room Combo, Primary Bedroom Main Floor, Walk-In Closet(s)
Heating Central
Cooling Central Air
Flooring Carpet, Tile
Furnishings Unfurnished
Fireplace false
Appliance Dishwasher, Microwave, Range, Refrigerator
Laundry Inside, Laundry Room
Exterior
Exterior Feature Sliding Doors
Community Features Deed Restrictions
Utilities Available Electricity Available, Water Available
Amenities Available Maintenance, Pool
Roof Type Shingle
Porch Covered, Enclosed, Screened
Garage false
Private Pool No
Building
Lot Description Paved
Story 2
Entry Level Two
Foundation Slab
Lot Size Range 0 to less than 1/4
Sewer Public Sewer
Water Public
Structure Type Block,Stucco
New Construction false
Schools
Elementary Schools Oakshire Elem
Middle Schools Meadow Wood Middle
High Schools Cypress Creek High
Others
Pets Allowed Breed Restrictions
HOA Fee Include Pool,Maintenance Structure,Maintenance Grounds
Senior Community No
Ownership Fee Simple
Monthly Total Fees $315
Acceptable Financing Cash, Conventional, FHA, VA Loan
Membership Fee Required Required
Listing Terms Cash, Conventional, FHA, VA Loan
Special Listing Condition None

GET MORE INFORMATION
Broker Associate | Lic# MN:40269798|FL:F3300602






