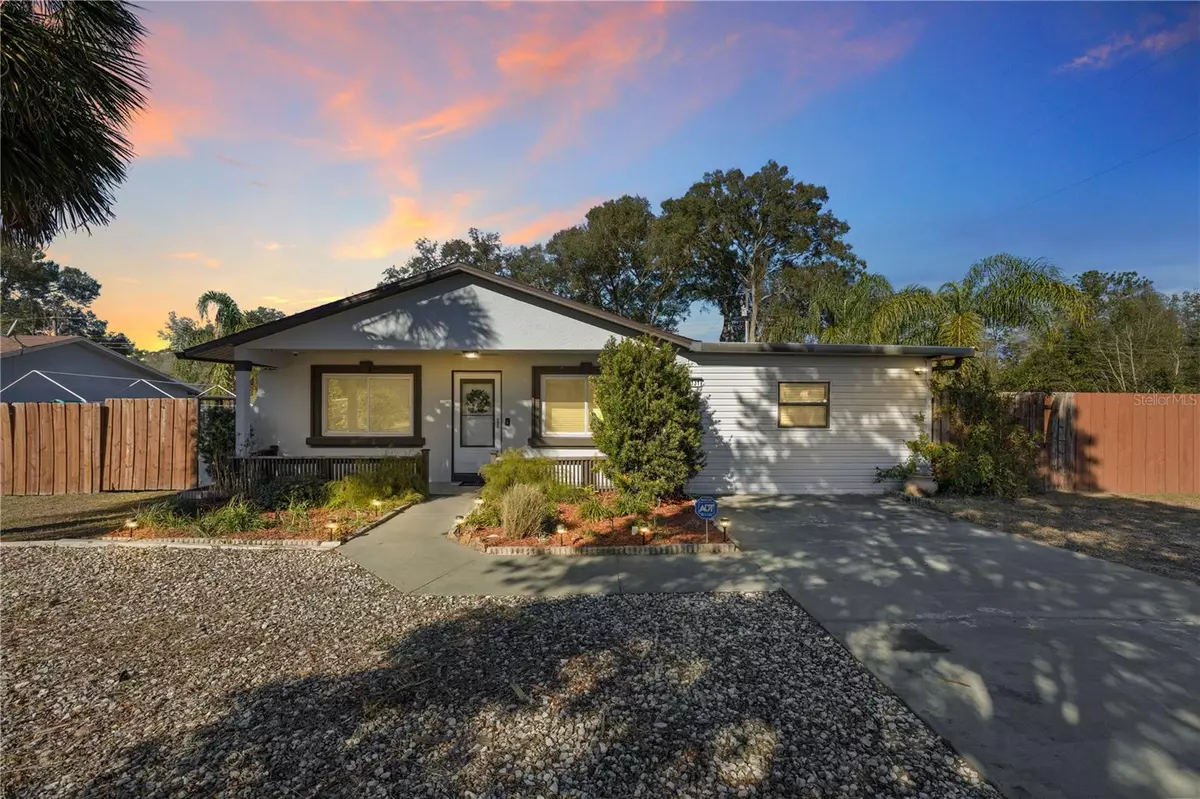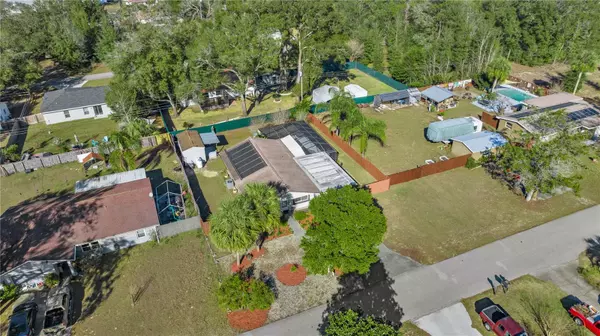3 Beds
3 Baths
1,144 SqFt
3 Beds
3 Baths
1,144 SqFt
Key Details
Property Type Single Family Home
Sub Type Single Family Residence
Listing Status Active
Purchase Type For Sale
Square Footage 1,144 sqft
Price per Sqft $257
Subdivision Rainbow S End Estate
MLS Listing ID OM692272
Bedrooms 3
Full Baths 2
Half Baths 1
HOA Y/N No
Originating Board Stellar MLS
Year Built 1989
Annual Tax Amount $2,771
Lot Size 9,583 Sqft
Acres 0.22
Property Description
The home features a sparkling saltwater pool, solar-heated for year-round enjoyment, with a 3-foot shallow end and a 6-foot deep end—perfect for relaxing or entertaining. Inside, the Florida room floods the space with natural light, creating a serene indoor-outdoor feel. The thoughtfully designed laundry room doubles as a mudroom and includes a convenient half bath, while the Nest thermostat and a whole-house generator with a propane tank add modern convenience and peace of mind. Luxury vinyl flooring, installed in 2019, complements the home's cozy layout. The lush landscaping creates a tranquil setting that comes alive in the summer months, with a fully fenced backyard offering privacy and a peaceful retreat. Additional features include gutters, a storage shed, and a 2019 roof, making this home as practical as it is adorable. Whether you're enjoying the privacy of your poolside oasis or exploring the nearby natural beauty of the Rainbow River, this home offers a relaxed lifestyle in a prime location. Don't miss your chance to own this gem in Dunnellon!
Location
State FL
County Marion
Community Rainbow S End Estate
Zoning R1
Rooms
Other Rooms Florida Room
Interior
Interior Features Ceiling Fans(s), Eat-in Kitchen, Primary Bedroom Main Floor, Thermostat, Walk-In Closet(s)
Heating Central, Electric, Heat Pump
Cooling Central Air
Flooring Carpet, Luxury Vinyl, Tile
Fireplace false
Appliance Dishwasher, Dryer, Range, Refrigerator, Washer
Laundry Inside, Laundry Room
Exterior
Exterior Feature Other, Private Mailbox
Parking Features Driveway, Ground Level, Off Street
Fence Board, Wood
Pool Gunite, Heated, In Ground, Solar Heat
Utilities Available Electricity Connected
Roof Type Shingle
Porch Rear Porch, Screened
Garage false
Private Pool Yes
Building
Lot Description Cleared, Level, Paved
Entry Level One
Foundation Concrete Perimeter
Lot Size Range 0 to less than 1/4
Sewer Septic Tank
Water Well
Architectural Style Bungalow
Structure Type Block,Concrete,Stucco
New Construction false
Schools
Elementary Schools Dunnellon Elementary School
Middle Schools Dunnellon Middle School
High Schools Dunnellon High School
Others
Senior Community No
Ownership Fee Simple
Acceptable Financing Cash, Conventional, FHA, USDA Loan, VA Loan
Listing Terms Cash, Conventional, FHA, USDA Loan, VA Loan
Special Listing Condition None

GET MORE INFORMATION
Broker Associate | Lic# MN:40269798|FL:F3300602






