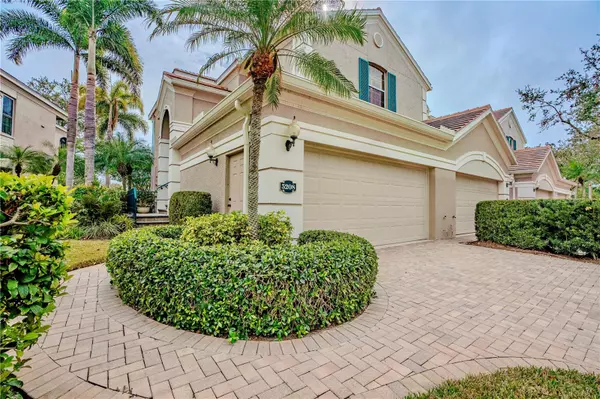3 Beds
3 Baths
2,288 SqFt
3 Beds
3 Baths
2,288 SqFt
OPEN HOUSE
Sun Jan 26, 1:00am - 3:30pm
Key Details
Property Type Condo
Sub Type Condominium
Listing Status Active
Purchase Type For Sale
Square Footage 2,288 sqft
Price per Sqft $277
Subdivision Botanica
MLS Listing ID A4634349
Bedrooms 3
Full Baths 2
Half Baths 1
HOA Fees $714/mo
HOA Y/N Yes
Originating Board Stellar MLS
Year Built 2001
Annual Tax Amount $5,597
Property Description
Your own private elevator takes you from your two car garage into your gorgeous home. The kitchen features custom wood soft-close cabinetry with under-mount lighting. Complete with brand new stainless appliances. Induction cook-top includes all new cookware.
The open floor plan with high ceilings creates a delightful warm and welcoming living area all enhanced with pocket sliding doors which open up the the great outdoors. The screened in lanai is furnished with all brand new beautiful and comfortable furniture. Relax overlooking the tranquil pond featuring a beautiful fountain along with all the privacy you need for all your comfort and enjoyment. READY TO MOVE IN YET ? LOOK AT THE VIDEOS ATTACHED TO THE LISTING OF THE BEAUTIFUL CLUBHOUSE AND POOL FOR YOUR ENJOYMENT.
BOTANICA IS A LUXURIOUS PLACE TO CALL HOME. The club house and pool are gracefully landscaped like SELBY GARDENS. Relax by the heated pool and enjoy the peaceful surroundings. The clubhouse boasts a fitness center, library, gathering room and state of the art kitchen. An outdoor barbeque area completes the enjoyment for your guests, friendly neighbors and outdoor events.
LOCATED IN THE HEART OF PALMER RANCH. PERFECT FOR ALL YOUR SHOPPING NEEDS AND GORGEOUS BEACHES....
MAKE THIS CONDO YOUR "HOME SWEET HOME"
Location
State FL
County Sarasota
Community Botanica
Zoning RSF1
Rooms
Other Rooms Den/Library/Office, Inside Utility
Interior
Interior Features Eat-in Kitchen, Elevator, High Ceilings, Living Room/Dining Room Combo, Open Floorplan, Primary Bedroom Main Floor, Solid Surface Counters, Solid Wood Cabinets, Split Bedroom, Walk-In Closet(s), Window Treatments
Heating Central
Cooling Central Air
Flooring Carpet, Ceramic Tile
Fireplace false
Appliance Built-In Oven, Cooktop, Dishwasher, Disposal, Dryer, Range, Refrigerator, Washer
Laundry Laundry Room
Exterior
Exterior Feature Irrigation System, Sliding Doors
Garage Spaces 2.0
Pool Child Safety Fence, Heated, In Ground
Community Features Association Recreation - Owned, Buyer Approval Required, Clubhouse, Deed Restrictions, Fitness Center, Gated Community - No Guard, Irrigation-Reclaimed Water, Pool
Utilities Available BB/HS Internet Available, Cable Connected, Electricity Connected, Sewer Connected
View Water
Roof Type Tile
Porch Porch, Screened
Attached Garage true
Garage true
Private Pool No
Building
Lot Description Landscaped
Story 1
Entry Level One
Foundation Block
Lot Size Range Non-Applicable
Sewer Public Sewer
Water Public
Structure Type Block,Stucco
New Construction false
Schools
Elementary Schools Ashton Elementary
Middle Schools Sarasota Middle
High Schools Riverview High
Others
Pets Allowed Dogs OK
HOA Fee Include Pool,Escrow Reserves Fund,Insurance,Maintenance Structure,Maintenance Grounds,Management,Pest Control,Recreational Facilities
Senior Community No
Pet Size Small (16-35 Lbs.)
Ownership Fee Simple
Monthly Total Fees $714
Acceptable Financing Cash, Conventional
Membership Fee Required Required
Listing Terms Cash, Conventional
Num of Pet 1
Special Listing Condition None

GET MORE INFORMATION
Broker Associate | Lic# MN:40269798|FL:F3300602






