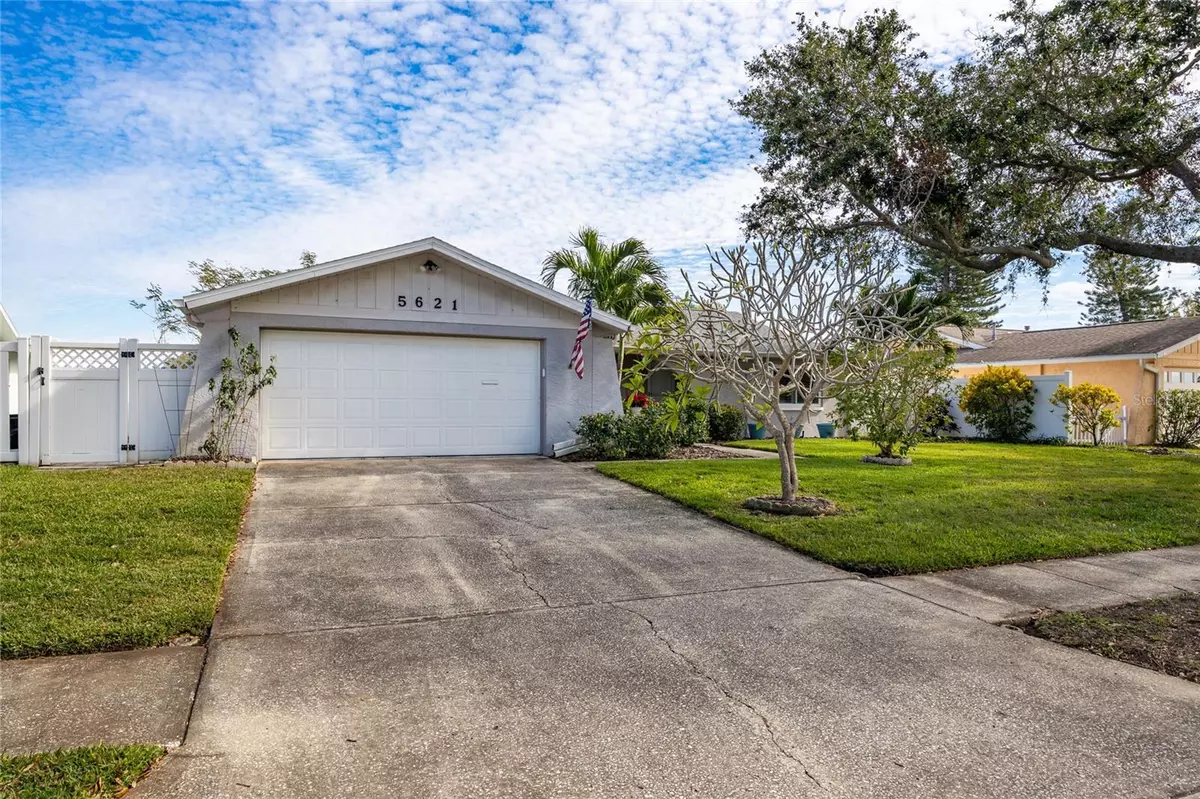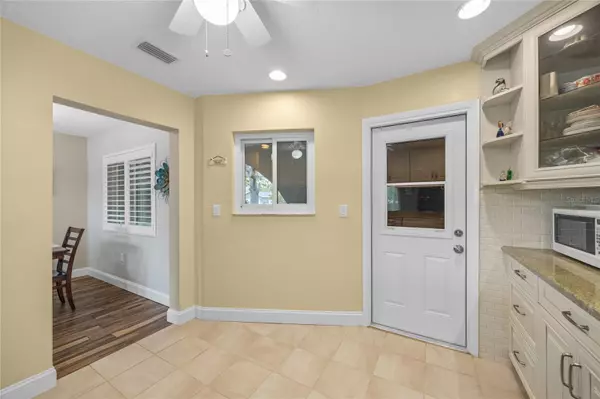3 Beds
2 Baths
1,463 SqFt
3 Beds
2 Baths
1,463 SqFt
Key Details
Property Type Single Family Home
Sub Type Single Family Residence
Listing Status Active
Purchase Type For Sale
Square Footage 1,463 sqft
Price per Sqft $393
Subdivision Twin Lakes 3Rd Add
MLS Listing ID TB8336890
Bedrooms 3
Full Baths 2
HOA Y/N No
Originating Board Stellar MLS
Year Built 1979
Annual Tax Amount $5,228
Lot Size 8,276 Sqft
Acres 0.19
Lot Dimensions 75x110
Property Description
This stunning lakefront home in the desirable Twin Lakes subdivision of Northeast St. Petersburg offers serene waterfront living and an impressive list of upgrades. Sitting high on the lot, this property has never flooded! Wake up to breathtaking sunrises over the lake right outside your back door. Sip your morning coffee on the patio while taking in the tranquil view. Inside, the thoughtfully designed split floor plan features three bedrooms and two bathrooms, including a luxurious master suite with hardwood flooring, a spacious walk-in closet, and sliding glass doors that provide sweeping lake views. The beautifully updated kitchen is a chef's dream, boasting granite countertops, wood cabinetry, and stainless steel appliances. Ceramic wood plank flooring runs throughout the home, adding both style and durability. You'll also find ample closet space and premium plantation shutters in the main living areas and bedrooms, with remote-controlled honeycomb shades on sliding doors in the living area and master bedroom for added convenience. This home is built for both comfort and efficiency. Recent upgrades include Level 5 High Impact windows and sliders, an impact-rated garage door, and a new 3-ton Carrier Performance Series HVAC system (complete with replaced ductwork, grills, and additional returns). A 16kW natural gas generator ensures you're always prepared, while the addition of natural gas powers the newer gas stove, dryer, and water heater. Further improvements include a roof replacement with dimensional shingles, 3rd nails installed for enhanced wind mitigation insurance discounts, new pavers at the front entry for improved drainage, French drains, and a new ceiling in the garage. The landscaped yard, complete with an irrigation system, provides excellent curb appeal. This home truly has it all—style, functionality, and location. Situated in the highly sought-after Shore Acres school district, it's ready for its next chapter. Don't miss this incredible opportunity to own a lakefront gem in one of St. Petersburg's most desirable neighborhoods!
Location
State FL
County Pinellas
Community Twin Lakes 3Rd Add
Direction NE
Interior
Interior Features Ceiling Fans(s), Primary Bedroom Main Floor, Solid Surface Counters, Split Bedroom, Window Treatments
Heating Central, Electric
Cooling Central Air
Flooring Tile
Furnishings Unfurnished
Fireplace false
Appliance Cooktop, Dishwasher, Disposal, Dryer, Microwave, Range, Range Hood, Refrigerator, Washer
Laundry In Garage
Exterior
Exterior Feature Lighting
Parking Features Garage Door Opener
Garage Spaces 2.0
Fence Vinyl
Community Features Golf Carts OK, Playground
Utilities Available BB/HS Internet Available, Cable Connected, Electricity Connected, Natural Gas Connected
Amenities Available Pickleball Court(s), Playground, Pool
Waterfront Description Lake
View Y/N Yes
Water Access Yes
Water Access Desc Lake,Lake - Chain of Lakes
View Water
Roof Type Shingle
Attached Garage true
Garage true
Private Pool No
Building
Lot Description Paved
Story 1
Entry Level One
Foundation Block, Slab
Lot Size Range 0 to less than 1/4
Sewer Public Sewer
Water Public
Architectural Style Ranch
Structure Type Block
New Construction false
Schools
Elementary Schools Shore Acres Elementary-Pn
Middle Schools Meadowlawn Middle-Pn
High Schools Northeast High-Pn
Others
Pets Allowed Cats OK, Dogs OK
Senior Community No
Pet Size Extra Large (101+ Lbs.)
Ownership Fee Simple
Acceptable Financing Cash, Conventional, FHA, VA Loan
Listing Terms Cash, Conventional, FHA, VA Loan
Num of Pet 10+
Special Listing Condition None

GET MORE INFORMATION
Broker Associate | Lic# MN:40269798|FL:F3300602






