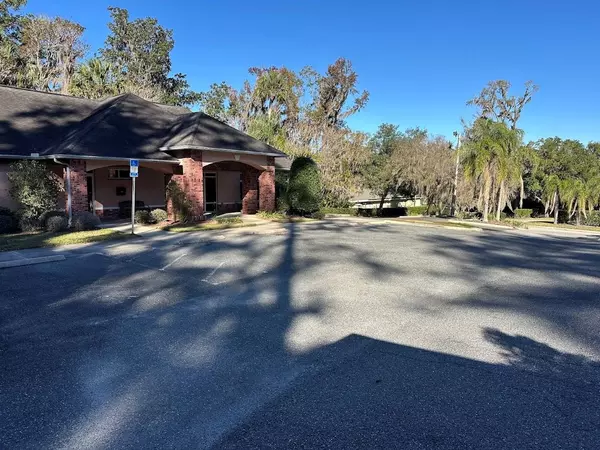6,553 SqFt
6,553 SqFt
Key Details
Property Type Commercial
Sub Type Office
Listing Status Active
Purchase Type For Sale
Square Footage 6,553 sqft
Price per Sqft $206
Subdivision Palms Medical Park
MLS Listing ID OM692554
HOA Y/N No
Originating Board Stellar MLS
Year Built 2004
Annual Tax Amount $17,157
Lot Size 0.840 Acres
Acres 0.84
Lot Dimensions irreg
Property Description
Prime opportunity to own a Class A medical office in the highly sought-after Palms Medical Park, conveniently located near Ocala's two major hospitals. This expansive 6,213 sq. ft. facility is thoughtfully designed to support a wide range of medical and healthcare operations.
Key Features:
6 Exam Rooms: Spacious and well-equipped for patient care.
6 Restrooms: Conveniently located for staff and patients.
1 Conference Room: Perfect for team meetings or administrative use.
4 Consult Offices: Ideal for patient discussions or staff offices.
1 Billing Office: Dedicated space for managing financial operations.
Private Office Suite: Includes a private lounge and bath with shower for executive use.
Private Back Entrance & Garage: Ensures discreet entry for staff or VIPs.
3 Utility Rooms: Functional spaces for supplies and equipment.
Large Activity/Therapy Room: Flexible space for therapy sessions, group activities, or training.
Procedure Room: Fully equipped for outpatient procedures or treatments.
The property also offers ample parking for staff and patients, ensuring accessibility and convenience.
This is a rare opportunity to secure a professional, turn-key medical office in a premier location. Whether you're expanding your practice or investing in commercial medical real estate, this property checks all the boxes.
Contact us today for more details or to schedule a private tour. Don't miss out on this exceptional offering in the heart of Ocala's medical community!
Location
State FL
County Marion
Community Palms Medical Park
Zoning O1
Interior
Heating Heat Pump
Cooling Central Air
Exterior
Parking Features Parking Spaces - 19 to 30
Roof Type Shingle
Building
Lot Description Central Business District, Cul-De-Sac, Paved, Turn Around
Story 1
Entry Level One
Foundation Slab
Lot Size Range 1/2 to less than 1
Sewer Public Sewer
Water Public
Structure Type Concrete,Stucco
New Construction false
Others
Ownership Sole Proprietor
Acceptable Financing Cash, Conventional, FHA
Listing Terms Cash, Conventional, FHA
Special Listing Condition None

GET MORE INFORMATION
Broker Associate | Lic# MN:40269798|FL:F3300602






