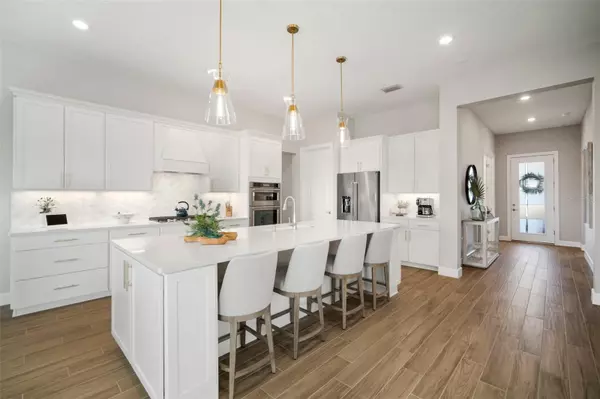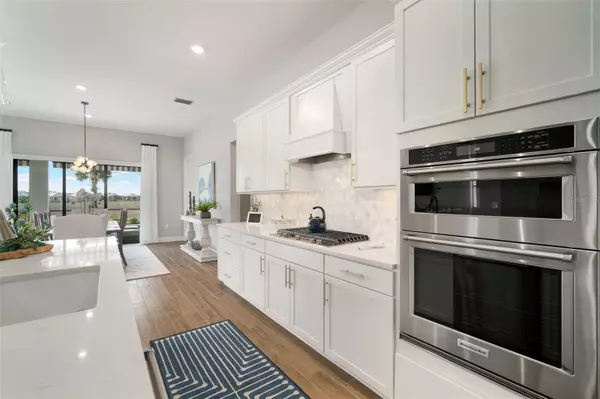4 Beds
3 Baths
2,669 SqFt
4 Beds
3 Baths
2,669 SqFt
Key Details
Property Type Single Family Home
Sub Type Single Family Residence
Listing Status Active
Purchase Type For Sale
Square Footage 2,669 sqft
Price per Sqft $441
Subdivision Talon Preserve Ph 2A & 2B
MLS Listing ID A4633808
Bedrooms 4
Full Baths 2
Half Baths 1
HOA Fees $1,087/qua
HOA Y/N Yes
Originating Board Stellar MLS
Year Built 2023
Annual Tax Amount $9,218
Lot Size 9,147 Sqft
Acres 0.21
Property Description
Built in 2023, this move-in ready 4-bedroom, 2.5-bathroom home spans 2,669 living square feet (3,774 total square feet) and surpasses new construction offerings in both value and immediate availability. The thoughtfully designed floor plan showcases soaring 10.5-foot ceilings, custom woodwork, and elegant ceramic wood-look flooring throughout. Plantation shutters and faux wood blinds add refined style while providing optimal light control and privacy.
The gourmet kitchen stands as a testament to sophisticated design, featuring built-in 42-inch upper cabinets, alluring quartz countertops, and high-end stainless steel appliances including a five-burner gas stove. A spacious kitchen island serves as the perfect gathering spot, while the adjacent 5x7 walk-in pantry offers abundant storage. The gathering room, adorned with a striking coffered ceiling and tray detail, flows seamlessly into the dining area, creating an ideal space for both daily living and entertaining.
The primary suite serves as a private retreat, complete with a luxurious spa-inspired bathroom featuring a custom walk-in shower. Every bedroom boasts walk-in closets, while the thoughtfully designed mud room with drop zone helps keep daily life organized. Additional premium features include dual pocket sliding glass doors, upgraded laundry room with built-in sink and cabinets, and electric sun shades over both the pool deck and sliders.
The outdoor living space is nothing short of spectacular, with an 18x54 screened and paved pool deck surrounding an 11x25 heated swimming pool and natural gas heated 8-foot spa. The 10x37 covered lanai provides the perfect vantage point to enjoy the serene preserve views in any weather.
The garage is an exceptional highlight, featuring an oversized two-car space plus an additional 8x12 golf cart garage, 4-foot extension, epoxy floors, and custom storage shelving. The home is equipped with smart home technology, including a security system and smart lighting controllable from your phone.
Located in the coveted Talon Preserve on Palmer Ranch, residents enjoy access to an impressive 18,000-square-foot clubhouse featuring an on-site restaurant, eight pickleball courts, tennis courts, bocce ball courts, and a resort-style community pool. The community offers access to the Legacy Trail, perfect for cycling enthusiasts and nature lovers. The location couldn't be more convenient - just minutes from I-75, making trips to downtown Sarasota or University Town Center a breeze. Beautiful Nokomis Beach is just a 10-minute drive away, offering the perfect destination for sunset walks and beach days.
Don't miss this opportunity to own an exceptional move-in ready home that combines luxury finishes, thoughtful design, and an unparalleled location in one of Sarasota's premier communities. Schedule your private showing today and experience the perfect blend of sophistication and serenity at 14587 Bald Cypress Way!
Location
State FL
County Sarasota
Community Talon Preserve Ph 2A & 2B
Zoning RSF1
Interior
Interior Features Ceiling Fans(s), Coffered Ceiling(s), Crown Molding, High Ceilings, Open Floorplan, Primary Bedroom Main Floor, Smart Home, Solid Surface Counters, Split Bedroom, Tray Ceiling(s), Walk-In Closet(s), Window Treatments
Heating Central, Electric
Cooling Central Air
Flooring Tile
Furnishings Negotiable
Fireplace false
Appliance Cooktop, Dishwasher, Dryer, Gas Water Heater, Microwave, Range, Washer
Laundry Inside, Laundry Room
Exterior
Exterior Feature Irrigation System
Parking Features Golf Cart Parking, Oversized, Workshop in Garage
Garage Spaces 2.0
Pool Child Safety Fence, Gunite, Heated, In Ground, Lighting, Salt Water, Screen Enclosure
Community Features Clubhouse, Deed Restrictions, Dog Park, Fitness Center, Gated Community - Guard, Golf Carts OK, Irrigation-Reclaimed Water, Park, Playground, Pool, Sidewalks, Tennis Courts
Utilities Available Cable Available, Electricity Connected, Sewer Connected, Sprinkler Recycled, Water Connected
Amenities Available Clubhouse, Fitness Center, Gated, Maintenance, Park, Pickleball Court(s), Playground, Pool, Recreation Facilities, Security, Spa/Hot Tub, Tennis Court(s), Trail(s)
View Park/Greenbelt, Water
Roof Type Tile
Porch Covered, Deck, Enclosed, Patio, Rear Porch, Screened
Attached Garage true
Garage true
Private Pool Yes
Building
Lot Description Oversized Lot
Entry Level One
Foundation Slab
Lot Size Range 0 to less than 1/4
Sewer Public Sewer
Water Public
Structure Type Block,Stucco
New Construction false
Schools
Elementary Schools Laurel Nokomis Elementary
Middle Schools Laurel Nokomis Middle
High Schools Venice Senior High
Others
Pets Allowed Cats OK, Dogs OK
HOA Fee Include Guard - 24 Hour,Pool,Maintenance Grounds,Recreational Facilities
Senior Community No
Ownership Fee Simple
Monthly Total Fees $362
Acceptable Financing Cash, Conventional, FHA, VA Loan
Membership Fee Required Required
Listing Terms Cash, Conventional, FHA, VA Loan
Special Listing Condition None

GET MORE INFORMATION
Broker Associate | Lic# MN:40269798|FL:F3300602






