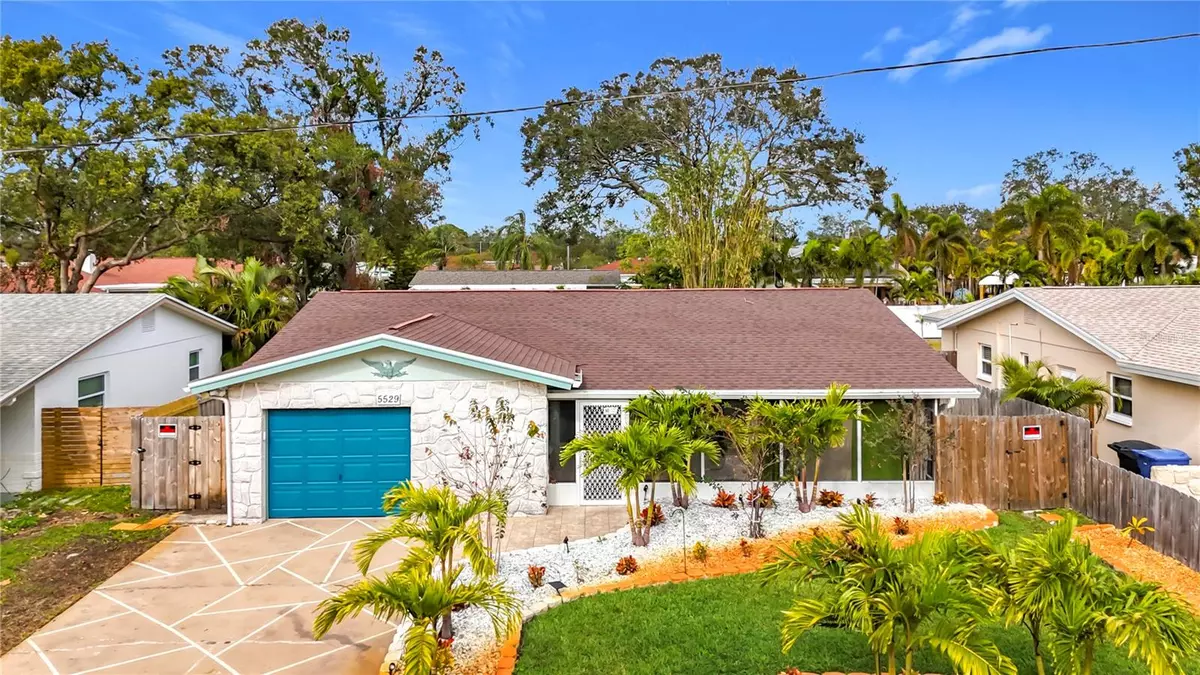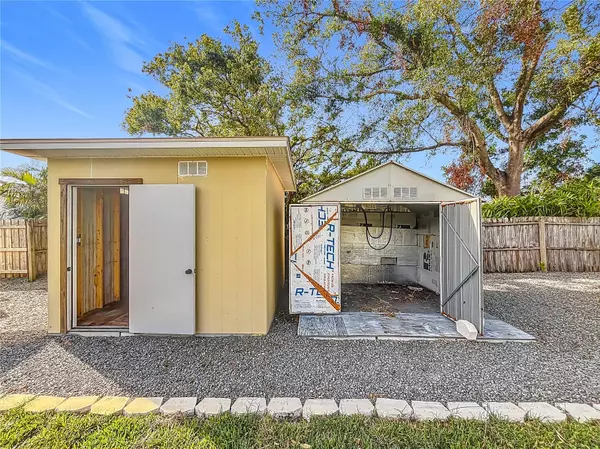3 Beds
2 Baths
1,433 SqFt
3 Beds
2 Baths
1,433 SqFt
Key Details
Property Type Single Family Home
Sub Type Single Family Residence
Listing Status Active
Purchase Type For Sale
Square Footage 1,433 sqft
Price per Sqft $366
Subdivision Oak Ridge Estates Rep Of South Half
MLS Listing ID TB8333631
Bedrooms 3
Full Baths 2
HOA Y/N No
Originating Board Stellar MLS
Year Built 1972
Annual Tax Amount $3,137
Lot Size 8,276 Sqft
Acres 0.19
Lot Dimensions 61x135
Property Description
Freshly painted, new laminate flooring, screened front porch and large enclosed back porch with its own mini split. Kitchen/dining area has high end stainless appliances, granite counter tops & ample cabinet storage. Garage even has its own mini split, full bath with shower, w/d hookup and storage areas. Easy to use the garage as a in law unit with it's own entrance and private bath.
*4 MINI SPLITS are all heat pumps, each with its own compressor and allows temperature control in each zone. The central HVAC is a heat pump with installed air sanitizer. Also, there is a whole house soft water filtration system, on Demand electric hot water heater, new well pump and new irrigation controller.
The large private backyard comes with an 8x10 storage shed with hookup for whole house generator. The 10x10 framed shed would make a great workshop with power already installed.
The house also has a new main sewer line, all new water lines, new electrical panel with generator switch, and replaced with Hurricane impact windows. A small generator will power one or more mini splits as well as refrigerator, lights, etc. Everything permitted by contractor. The house is like new construction but at a savings!
All these extra perks will make for energy savings as well as peace of mind with the added convenience of being minutes from Tyrone Square Mall, Gulf beaches and downtown St. Pete!
Location
State FL
County Pinellas
Community Oak Ridge Estates Rep Of South Half
Direction N
Interior
Interior Features Ceiling Fans(s)
Heating Central, Electric, Heat Pump, Wall Units / Window Unit, Zoned
Cooling Central Air, Mini-Split Unit(s), Zoned
Flooring Ceramic Tile, Laminate
Fireplace false
Appliance Dishwasher, Microwave, Range, Refrigerator, Tankless Water Heater, Water Filtration System, Water Purifier, Water Softener
Laundry In Garage
Exterior
Exterior Feature Irrigation System, Private Mailbox
Parking Features Bath In Garage, Garage Door Opener, Off Street
Garage Spaces 1.0
Fence Fenced, Vinyl, Wood
Utilities Available Cable Available, Electricity Connected, Public, Sewer Connected, Sprinkler Well, Water Connected
Roof Type Shingle
Porch Covered, Enclosed, Front Porch, Porch, Rear Porch, Screened
Attached Garage true
Garage true
Private Pool No
Building
Lot Description City Limits, Paved
Story 1
Entry Level One
Foundation Slab
Lot Size Range 0 to less than 1/4
Sewer Public Sewer
Water Public
Structure Type Block
New Construction false
Others
Senior Community No
Ownership Fee Simple
Acceptable Financing Cash, Conventional, FHA, VA Loan
Listing Terms Cash, Conventional, FHA, VA Loan
Special Listing Condition None

GET MORE INFORMATION
Broker Associate | Lic# MN:40269798|FL:F3300602






