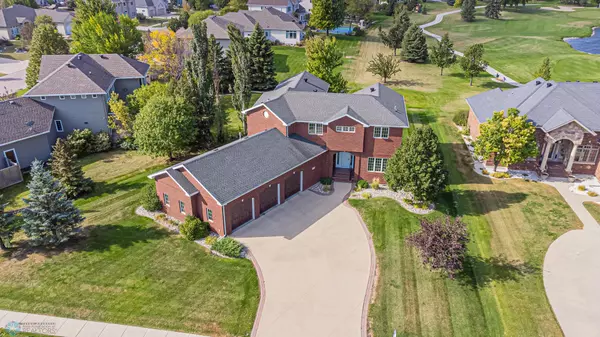5 Beds
4 Baths
4,584 SqFt
5 Beds
4 Baths
4,584 SqFt
Key Details
Property Type Single Family Home
Sub Type Single Family Residence
Listing Status Active
Purchase Type For Sale
Square Footage 4,584 sqft
Price per Sqft $234
Subdivision Rose Creek 5Th
MLS Listing ID 6643046
Bedrooms 5
Full Baths 2
Half Baths 1
Three Quarter Bath 1
HOA Fees $120/ann
Year Built 2006
Annual Tax Amount $9,947
Tax Year 2024
Contingent None
Lot Size 0.370 Acres
Acres 0.37
Lot Dimensions irregular
Property Description
Don't miss this incredible opportunity to own a stunning 5-bedroom, 4-bathroom home with breathtaking views of the 4th tee box and golf course pond. Nestled in a quiet cul-de-sac, this home offers the perfect combination of luxury, comfort, and location.
Designed with entertaining in mind, the spacious kitchen features a walk-in pantry, a gas cooktop, and a sleek refrigerator with a grab-and-go door, making meal prep and hosting a breeze. The oversized 3-car garage is a standout feature, complete with heating, air conditioning, and epoxy floors, offering flexibility for hobbies, storage, or year-round comfort.
This home is filled with thoughtful touches, including two gas fireplaces that create a warm and inviting atmosphere, a main-level office perfect for working from home, and large windows that bathe the living spaces in natural light while framing stunning golf course views. Upstairs, you'll find generously sized bedrooms, including a luxurious primary suite with a spa-like bathroom and walk-in closet.
Step outside and enjoy peaceful mornings with coffee on the patio or evenings watching the sun set over the golf course. The cul-de-sac location offers a safe and welcoming neighborhood environment, ideal for families or those seeking a tranquil retreat. For added fun, the billiards table is included, making this home ready for hosting friends and family.
With a motivated seller and a location that's second to none, this property is a rare find. Don't let this opportunity pass you by—schedule your showing today!
Location
State ND
County Cass
Zoning Residential-Single Family
Rooms
Basement 8 ft+ Pour, Concrete
Interior
Heating Forced Air, Fireplace(s)
Cooling Central Air
Fireplaces Number 2
Fireplace Yes
Exterior
Parking Features Attached Garage, Concrete, Finished Garage, Heated Garage, Insulated Garage
Garage Spaces 3.0
Building
Story Two
Foundation 1692
Sewer City Sewer/Connected
Water City Water/Connected
Level or Stories Two
Structure Type Brick/Stone
New Construction false
Schools
School District Fargo
Others
HOA Fee Include Other
GET MORE INFORMATION
Broker Associate | Lic# MN:40269798|FL:F3300602






