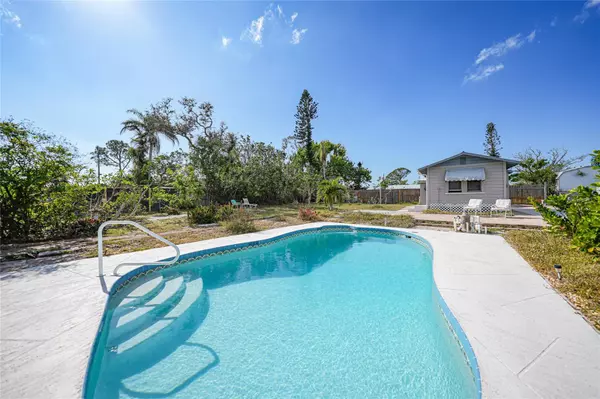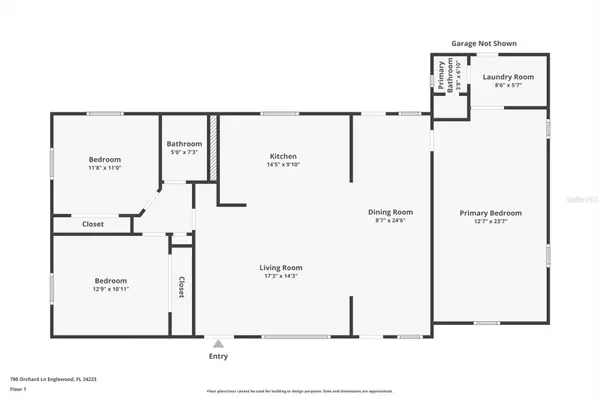4 Beds
3 Baths
1,645 SqFt
4 Beds
3 Baths
1,645 SqFt
Key Details
Property Type Single Family Home
Sub Type Single Family Residence
Listing Status Active
Purchase Type For Sale
Square Footage 1,645 sqft
Price per Sqft $216
Subdivision Orchard Haven Sub Of Blk 1
MLS Listing ID D6139652
Bedrooms 4
Full Baths 3
HOA Y/N No
Originating Board Stellar MLS
Year Built 1960
Annual Tax Amount $2,243
Lot Size 0.290 Acres
Acres 0.29
Lot Dimensions 80x155
Property Description
This unique and versatile property offers a rare opportunity to own a Florida gem just 2.3 miles from Englewood Beach and less than 2 miles from Historic Dearborn Street. Whether you're a buyer seeking the perfect family home or an investor, this property checks all the boxes!
The main home features 3 bedrooms and 2 bathrooms, including a spacious primary suite with room for a private office or cozy sitting area. The beautiful wood flooring adds warmth and charm, while the open layout ensures comfortable living. Two of the bedrooms have cedar lined closets and ample space.
But wait, there's more! This property also includes a 1-bedroom, 1-bathroom private efficiency or Mother-In-Law suite, offering endless possibilities – rental income, guest accommodations, or even a home office. Also a 30 amp connection and 6" concrete pad for your RV storage.
Step outside and enjoy your private backyard oasis, featuring a sparkling pool, multiple fruit trees, and native Florida landscaping. Whether you love to entertain or unwind, make this your paradise!
Additional highlights include:
*Metal roofs on all buildings.
*The option to purchase this home furnished – move in or start renting immediately!
*Convenient location near farmers markets, shopping, dining, and only 2 miles to Englewood Beach.
Don't miss the chance to tour this amazing property. Explore the virtual tour and check out the FAQ sheet and disclosures available in the MLS.
Location
State FL
County Sarasota
Community Orchard Haven Sub Of Blk 1
Zoning RSF3
Rooms
Other Rooms Bonus Room, Den/Library/Office, Great Room
Interior
Interior Features Ceiling Fans(s), Living Room/Dining Room Combo, Open Floorplan, Primary Bedroom Main Floor, Split Bedroom, Thermostat, Window Treatments
Heating Central, Electric
Cooling Central Air, Wall/Window Unit(s)
Flooring Tile, Wood
Furnishings Furnished
Fireplace false
Appliance Cooktop, Dishwasher, Dryer, Electric Water Heater, Refrigerator, Washer
Laundry Inside, Laundry Room
Exterior
Exterior Feature Private Mailbox
Pool Gunite, In Ground, Lighting, Tile
Utilities Available BB/HS Internet Available, Electricity Connected, Public, Sewer Connected, Water Connected
Roof Type Metal
Garage false
Private Pool Yes
Building
Story 1
Entry Level One
Foundation Crawlspace
Lot Size Range 1/4 to less than 1/2
Sewer Public Sewer
Water Public
Structure Type Block,Stucco
New Construction false
Schools
High Schools Lemon Bay High
Others
Pets Allowed Cats OK, Dogs OK, Yes
Senior Community No
Pet Size Extra Large (101+ Lbs.)
Ownership Fee Simple
Acceptable Financing Cash, Conventional
Listing Terms Cash, Conventional
Num of Pet 10+
Special Listing Condition None

GET MORE INFORMATION
Broker Associate | Lic# MN:40269798|FL:F3300602






