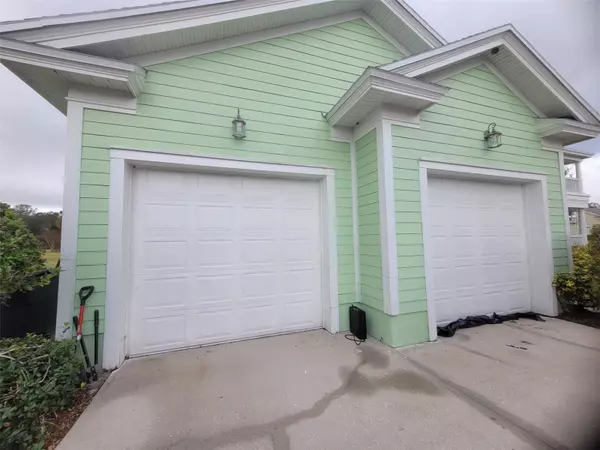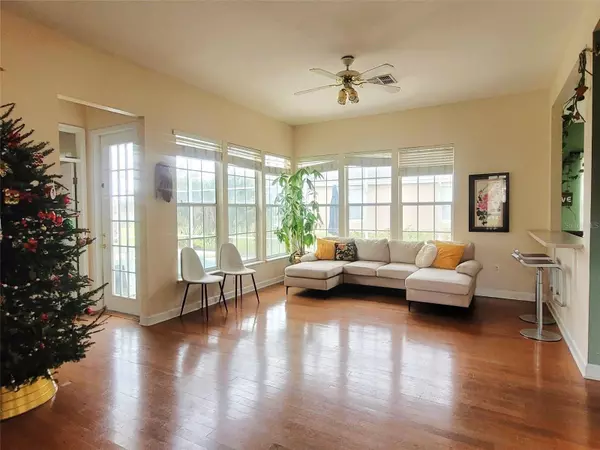4 Beds
3 Baths
2,487 SqFt
4 Beds
3 Baths
2,487 SqFt
Key Details
Property Type Single Family Home
Sub Type Single Family Residence
Listing Status Pending
Purchase Type For Sale
Square Footage 2,487 sqft
Price per Sqft $221
Subdivision Ashley Cove Unit 1
MLS Listing ID S5117355
Bedrooms 4
Full Baths 2
Half Baths 1
HOA Fees $900/ann
HOA Y/N Yes
Originating Board Stellar MLS
Year Built 1999
Annual Tax Amount $6,478
Lot Size 0.530 Acres
Acres 0.53
Property Description
This home offers convenience with an extended driveway and a three-car garage. Enjoy three balconies and a charming front porch. Step inside to discover hardwood floors on the main floor and stairs, 10-foot ceilings, and a thoughtfully designed layout filled with elegant large windows, allowing for lots of natural sunlight throughout the home. The home boasts a spacious kitchen with 42-inch cabinets and a separate nook. Also, the home features an ample family room, and separate living and dining rooms with a cozy fireplace perfect for entertaining. The primary suite offers three walk-in closets, a spacious bathroom with his-and-her vanities, and a shower-tub combination. Upstairs, you will find three bedrooms, a balcony, and a large bathroom with a double sink and separate door that enhances convenience. Outside, relax in your screened pool and heated spa, overlooking stunning sunsets and the huge, lush backyard.
Conveniently located less than 1.5 miles from Richardson's Fish Camp, with boat slips and ramp access, this property is ideal for outdoor enthusiasts. Situated close to the developing futuristic technology hub of NeoCity, this area promises exciting new job opportunities and growth. With easy access to major roads, including Highway 192 and the Turnpike, commuting to Orlando and theme parks is effortless. Don't miss the chance to own this truly exceptional home in a one-of-a-kind community!
Location
State FL
County Osceola
Community Ashley Cove Unit 1
Zoning ORS1
Interior
Interior Features Ceiling Fans(s), Crown Molding, High Ceilings, Living Room/Dining Room Combo, Primary Bedroom Main Floor, Thermostat
Heating Central
Cooling Central Air
Flooring Vinyl, Wood
Fireplace true
Appliance Dishwasher, Dryer, Refrigerator, Washer
Laundry Laundry Room
Exterior
Exterior Feature Balcony, Irrigation System
Garage Spaces 3.0
Pool Screen Enclosure
Utilities Available BB/HS Internet Available, Cable Available, Electricity Available, Water Available
Roof Type Shingle
Attached Garage true
Garage true
Private Pool Yes
Building
Entry Level Two
Foundation Slab
Lot Size Range 1/2 to less than 1
Sewer Public Sewer
Water Public
Structure Type Block,Wood Frame,Wood Siding
New Construction false
Others
Pets Allowed Yes
Senior Community No
Ownership Fee Simple
Monthly Total Fees $75
Acceptable Financing Cash, Conventional, FHA, VA Loan
Membership Fee Required Required
Listing Terms Cash, Conventional, FHA, VA Loan
Special Listing Condition None

GET MORE INFORMATION
Broker Associate | Lic# MN:40269798|FL:F3300602






