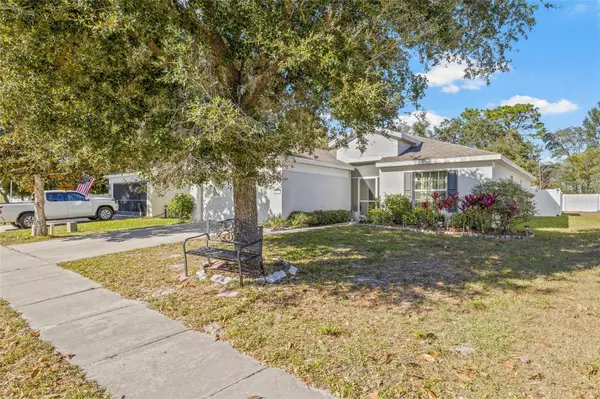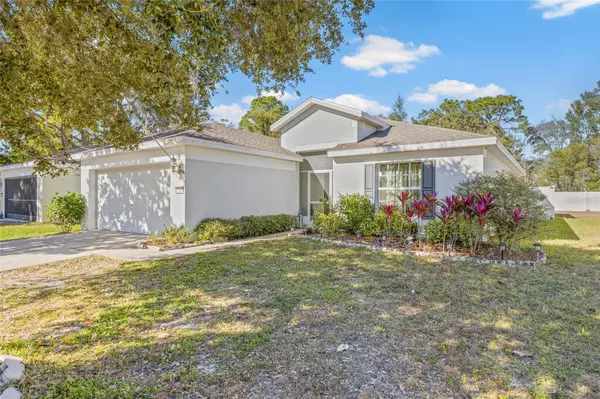4 Beds
2 Baths
1,604 SqFt
4 Beds
2 Baths
1,604 SqFt
Key Details
Property Type Single Family Home
Sub Type Single Family Residence
Listing Status Active
Purchase Type For Sale
Square Footage 1,604 sqft
Price per Sqft $190
Subdivision Trillium Village B
MLS Listing ID TB8330472
Bedrooms 4
Full Baths 2
HOA Fees $97/mo
HOA Y/N Yes
Originating Board Stellar MLS
Year Built 2008
Annual Tax Amount $3,221
Lot Size 5,662 Sqft
Acres 0.13
Property Description
Welcome to this beautifully updated 4-bedroom, 2-bathroom home in the sought-after Trillium Community of Brooksville. Featuring the Dearborn floor plan by Pulte Homes, this residence is move-in ready with a new roof from 2023, a fully updated kitchen from 2024, a new fence installed in 2023, and an AC unit from 2022.
Step through the screened front entry into a bright and inviting foyer that flows into the spacious living room. With soaring ceilings and large sliders leading to the screened lanai, the living space is filled with natural light. The split floor plan offers a private master suite complete with vaulted ceilings, a walk-in closet, and an en-suite bathroom, while three additional bedrooms and a full bathroom are perfectly situated on the opposite side of the home.
The kitchen has been beautifully updated in 2024 and features a casual dining area along with all appliances included, making move-in seamless. The screened lanai provides a peaceful spot to relax or entertain while overlooking a private backyard with no rear neighbors. A shed is also included for extra storage.
Located in the Trillium Community, you'll enjoy fantastic amenities including a resort-style pool, playground, and a low $97 monthly HOA fee. This home is conveniently located just minutes from the Suncoast Expressway and US-41 for easy commuting.
Schedule your private tour today and see all this incredible home has to offer!
Location
State FL
County Hernando
Community Trillium Village B
Zoning SFR
Interior
Interior Features Ceiling Fans(s), Eat-in Kitchen, High Ceilings, Primary Bedroom Main Floor, Solid Wood Cabinets, Split Bedroom, Thermostat, Vaulted Ceiling(s), Walk-In Closet(s), Window Treatments
Heating Central, Electric
Cooling Central Air
Flooring Carpet, Ceramic Tile, Laminate
Furnishings Unfurnished
Fireplace false
Appliance Dishwasher, Disposal, Dryer, Electric Water Heater, Microwave, Range, Refrigerator, Washer
Laundry Inside, Laundry Room
Exterior
Exterior Feature Irrigation System, Sidewalk, Sliding Doors
Parking Features Driveway, Garage Door Opener
Garage Spaces 2.0
Community Features Deed Restrictions, No Truck/RV/Motorcycle Parking, Park, Playground, Pool, Sidewalks
Utilities Available BB/HS Internet Available, Electricity Available, Electricity Connected, Public, Sewer Connected, Street Lights, Water Available
View Trees/Woods
Roof Type Shingle
Porch Covered, Enclosed, Front Porch, Rear Porch, Screened
Attached Garage true
Garage true
Private Pool No
Building
Lot Description In County, Level, Sidewalk, Paved
Entry Level One
Foundation Slab
Lot Size Range 0 to less than 1/4
Builder Name Pulte Home
Sewer Public Sewer
Water Public
Architectural Style Florida, Ranch
Structure Type Block,Stucco
New Construction false
Schools
Elementary Schools Suncoast Elementary
Middle Schools Powell Middle
High Schools Frank W Springstead
Others
Pets Allowed Yes
HOA Fee Include Pool,Trash
Senior Community No
Ownership Fee Simple
Monthly Total Fees $97
Acceptable Financing Cash, Conventional, FHA, VA Loan
Membership Fee Required Required
Listing Terms Cash, Conventional, FHA, VA Loan
Special Listing Condition None

GET MORE INFORMATION
Broker Associate | Lic# MN:40269798|FL:F3300602






