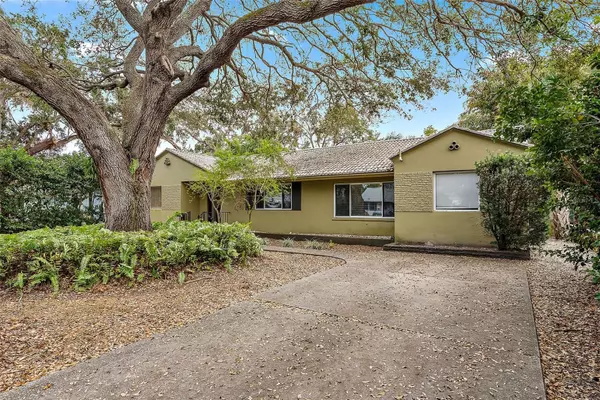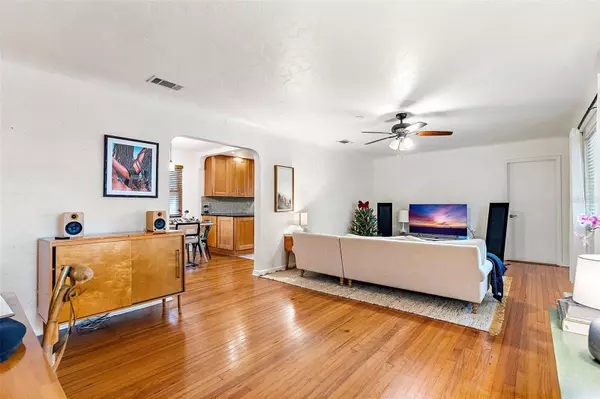2 Beds
1 Bath
1,331 SqFt
2 Beds
1 Bath
1,331 SqFt
Key Details
Property Type Single Family Home
Sub Type Single Family Residence
Listing Status Active
Purchase Type For Sale
Square Footage 1,331 sqft
Price per Sqft $488
Subdivision Woodhurst Ext
MLS Listing ID TB8329996
Bedrooms 2
Full Baths 1
HOA Y/N No
Originating Board Stellar MLS
Year Built 1947
Annual Tax Amount $7,275
Lot Size 9,583 Sqft
Acres 0.22
Property Description
The kitchen is a culinary delight, featuring granite countertops, sleek stainless steel appliances, and stylish cabinetry that elevates both form and function. The bathroom exudes a contemporary vibe with its updated vanity, chic lighting, and fresh fixtures. A double-pane sliding glass door beckons you to the expansive wooden deck, where a custom wood pergola sets the stage for unforgettable outdoor gatherings. Beyond, a lushly landscaped and spacious backyard with vibrant foliage offers a tranquil escape from the bustle of everyday life.
This home is as practical as it is beautiful, with a durable tile roof, a newer AC system installed in 2017, and an irrigation system to keep the landscaping pristine. The gated alley access leads to a rock parking pad equipped with 30-amp electric service, perfect for parking your RV or boat. Nestled under the shade of a majestic oak tree, the front yard adds to the home's curb appeal, while its location in an X flood zone offers peace of mind.
Centrally located just minutes from I-275, downtown St. Pete, world-class restaurants, eclectic museums, boutique shopping, stunning beaches, and Tampa International Airport, this home places you at the center of everything this thriving city has to offer. Whether you're hosting friends in the enchanting outdoor entertainment space or relaxing in your private tropical paradise, this home is designed to inspire. Don't miss the opportunity to make this St. Pete gem yours—schedule your private showing today and prepare to fall in love!
Location
State FL
County Pinellas
Community Woodhurst Ext
Zoning SFR
Direction N
Rooms
Other Rooms Bonus Room, Den/Library/Office, Great Room
Interior
Interior Features Ceiling Fans(s), Primary Bedroom Main Floor, Solid Surface Counters, Solid Wood Cabinets, Stone Counters, Thermostat
Heating Central
Cooling Central Air
Flooring Ceramic Tile, Wood
Fireplace false
Appliance Dryer, Microwave, Range, Range Hood, Refrigerator, Washer
Laundry In Garage
Exterior
Exterior Feature Other
Parking Features Alley Access, Boat, Driveway, Guest, Off Street, RV Parking
Garage Spaces 1.0
Fence Fenced
Utilities Available Cable Connected, Electricity Connected, Public
Roof Type Tile
Porch Deck, Patio, Porch
Attached Garage true
Garage true
Private Pool No
Building
Lot Description City Limits, Near Public Transit
Entry Level One
Foundation Slab
Lot Size Range 0 to less than 1/4
Sewer Public Sewer
Water Public
Architectural Style Ranch
Structure Type Block,Stucco
New Construction false
Schools
Elementary Schools Woodlawn Elementary-Pn
Middle Schools Meadowlawn Middle-Pn
High Schools St. Petersburg High-Pn
Others
Senior Community No
Ownership Fee Simple
Acceptable Financing Cash, Conventional, FHA, VA Loan
Membership Fee Required None
Listing Terms Cash, Conventional, FHA, VA Loan
Special Listing Condition None

GET MORE INFORMATION
Broker Associate | Lic# MN:40269798|FL:F3300602






