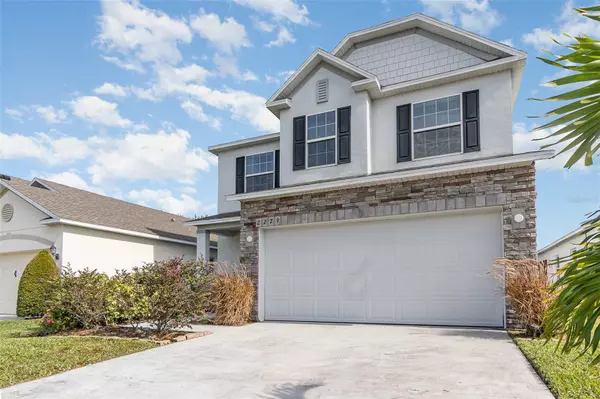3 Beds
3 Baths
2,273 SqFt
3 Beds
3 Baths
2,273 SqFt
Key Details
Property Type Single Family Home
Sub Type Single Family Residence
Listing Status Active
Purchase Type For Sale
Square Footage 2,273 sqft
Price per Sqft $180
Subdivision Sedona Ph 1
MLS Listing ID O6262650
Bedrooms 3
Full Baths 2
Half Baths 1
HOA Fees $495/ann
HOA Y/N Yes
Originating Board Stellar MLS
Year Built 2018
Annual Tax Amount $3,504
Lot Size 4,791 Sqft
Acres 0.11
Property Description
a half bathrooms, making it ideal for families or those seeking extra space. There is an extra room that was converted to an open office space that you could convert back into a 4th bed. The home features a well-maintained exterior with a manicured lawn
and a driveway leading to a two-car garage. Inside, the home boasts an open floor plan, with a large living area that flows seamlessly into the
dining and kitchen spaces. The kitchen is equipped with modern appliances, ample cabinet storage, and granite counter space for easy meal
preparation. The bedrooms are generously sized, with the master suite offering additional comfort with an en-suite bathroom, walk-in closet, and
double vanity. The backyard provides a private outdoor space, perfect for entertaining or relaxing, with enough room for a patio or garden area.
The property is located in a quiet, family-oriented community with easy access to amenities. This is a home you could fall in love with!
Location
State FL
County Osceola
Community Sedona Ph 1
Zoning X
Interior
Interior Features Ceiling Fans(s), Open Floorplan, PrimaryBedroom Upstairs
Heating Central, Electric
Cooling Central Air
Flooring Carpet, Tile, Vinyl
Fireplace false
Appliance Dishwasher, Dryer, Microwave, Refrigerator, Washer
Laundry Inside, Laundry Room
Exterior
Exterior Feature Sliding Doors
Parking Features Driveway
Garage Spaces 1.0
Community Features Playground, Pool, Sidewalks
Utilities Available Electricity Available, Electricity Connected, Public, Sewer Available, Sewer Connected, Water Available, Water Connected
Roof Type Shingle
Porch Covered, Patio, Screened
Attached Garage true
Garage true
Private Pool No
Building
Story 2
Entry Level Two
Foundation Block, Slab
Lot Size Range 0 to less than 1/4
Sewer Public Sewer
Water Public
Architectural Style Traditional
Structure Type Block,Stucco
New Construction false
Schools
Elementary Schools Sunrise Elementary
Middle Schools Horizon Middle
High Schools Poinciana High School
Others
Pets Allowed Yes
Senior Community No
Pet Size Extra Large (101+ Lbs.)
Ownership Fee Simple
Monthly Total Fees $41
Acceptable Financing Cash, Conventional, FHA, VA Loan
Membership Fee Required Required
Listing Terms Cash, Conventional, FHA, VA Loan
Num of Pet 4
Special Listing Condition None

GET MORE INFORMATION
Broker Associate | Lic# MN:40269798|FL:F3300602






