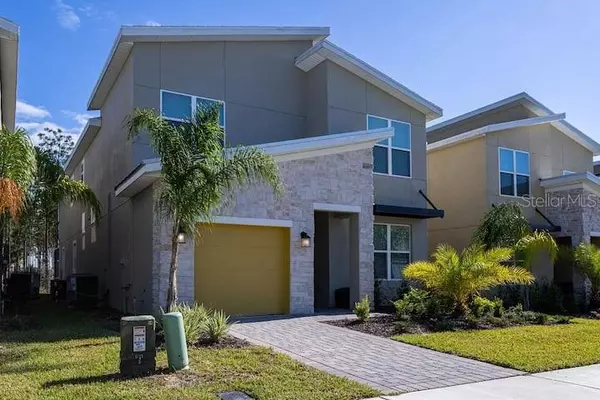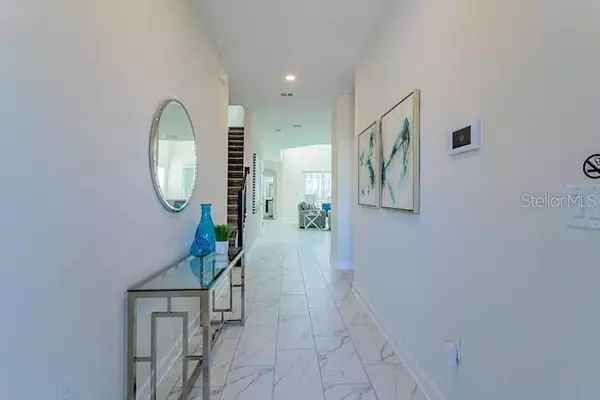5 Beds
5 Baths
3,081 SqFt
5 Beds
5 Baths
3,081 SqFt
Key Details
Property Type Single Family Home
Sub Type Single Family Residence
Listing Status Active
Purchase Type For Sale
Square Footage 3,081 sqft
Price per Sqft $200
Subdivision Stoneybrook South North Prcl Ph 3
MLS Listing ID S5116303
Bedrooms 5
Full Baths 5
HOA Fees $477/mo
HOA Y/N Yes
Originating Board Stellar MLS
Year Built 2020
Annual Tax Amount $8,767
Lot Size 4,791 Sqft
Acres 0.11
Property Description
Each of the five bedrooms is thoughtfully designed with comfort and style in mind. One of the primary suite options boasts en-suite bathroom, and private access to the pool area. Additional rooms include a variety of queen and twin-sized beds, providing ample space for everyone to unwind. Another primary bedroom option is available upstairs.
Step outside to your own private oasis, featuring a pool/spa and a spacious deck area. Whether you want to enjoy a morning swim or relax in the evening, this outdoor space is perfect for all-day enjoyment.
The gourmet kitchen is a chef's dream with sleek countertops, high-end appliances, and all the cookware you need to prepare delicious meals. The open-concept design flows seamlessly into the dining area, making it perfect for family meals or entertaining.
Situated in the sought-after Champions Gate community, this vacation home is just a short drive away from Walt Disney World Resort, Universal Studios, and other world-renowned attractions. Plus, you'll enjoy access to the community's incredible amenities, including a golf course, clubhouse, and fitness center.
Whether you're here to explore the theme parks or simply relax by the pool, this beautiful vacation home is the perfect place to make lasting memories. Book your stay today and experience the ultimate Florida getaway!
Location
State FL
County Osceola
Community Stoneybrook South North Prcl Ph 3
Zoning RESI
Interior
Interior Features Ceiling Fans(s), Eat-in Kitchen, Living Room/Dining Room Combo, Open Floorplan, Primary Bedroom Main Floor, PrimaryBedroom Upstairs, Solid Surface Counters, Solid Wood Cabinets, Stone Counters, Thermostat, Walk-In Closet(s), Window Treatments
Heating Electric
Cooling Central Air
Flooring Carpet, Ceramic Tile
Fireplace false
Appliance Dishwasher, Disposal, Dryer, Electric Water Heater, Freezer, Microwave, Range, Refrigerator, Washer
Laundry Inside, Laundry Room
Exterior
Exterior Feature Lighting, Sliding Doors
Garage Spaces 1.0
Pool In Ground
Community Features Clubhouse, Fitness Center, Gated Community - Guard, Playground, Pool
Utilities Available Cable Available, Cable Connected, Electricity Available, Electricity Connected, Fiber Optics, Public, Street Lights, Underground Utilities, Water Available, Water Connected
Amenities Available Clubhouse, Fitness Center, Gated, Park
Roof Type Shingle
Attached Garage true
Garage true
Private Pool Yes
Building
Story 2
Entry Level Two
Foundation Slab
Lot Size Range 0 to less than 1/4
Sewer Public Sewer
Water Public
Structure Type Block,Concrete,Stucco
New Construction false
Others
Pets Allowed Breed Restrictions, Yes
HOA Fee Include Guard - 24 Hour,Pool,Maintenance Grounds,Private Road,Recreational Facilities,Security
Senior Community No
Ownership Fee Simple
Monthly Total Fees $539
Acceptable Financing Cash, Conventional, FHA, VA Loan
Membership Fee Required Required
Listing Terms Cash, Conventional, FHA, VA Loan
Special Listing Condition None

GET MORE INFORMATION
Broker Associate | Lic# MN:40269798|FL:F3300602






