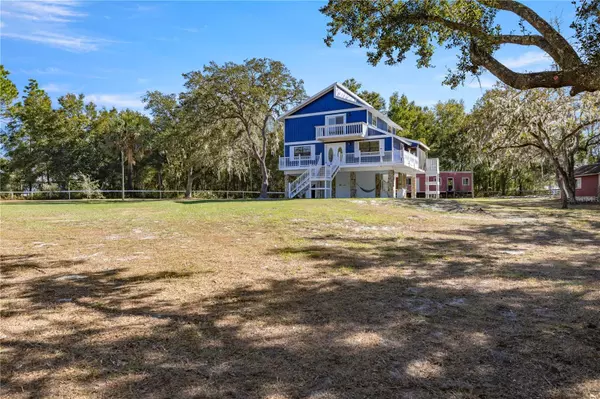3 Beds
3 Baths
1,904 SqFt
3 Beds
3 Baths
1,904 SqFt
Key Details
Property Type Single Family Home
Sub Type Single Family Residence
Listing Status Active
Purchase Type For Sale
Square Footage 1,904 sqft
Price per Sqft $246
Subdivision Woodridge Ctry Estates Unrec Sub
MLS Listing ID OM690034
Bedrooms 3
Full Baths 2
Half Baths 1
HOA Y/N No
Originating Board Stellar MLS
Year Built 1984
Annual Tax Amount $3,494
Lot Size 2.500 Acres
Acres 2.5
Lot Dimensions 332x329
Property Description
The primary bedroom has it's own private balcony in addition to an ensuite bathroom and large walk-in closet. The other 2 bedrooms are nicely sized as well. You can make this a full-time country retreat, or the possibilities are endless for long or short-term rental income. The ground level floor is not included in the sq footage but does have a bedroom and bathroom. Plenty of room to park your boats, trailers, rv's, or any other toys you may have. The pond is ready for you to stock with fish. Completely fenced and gated with a small enclosure for your animals. Detached 2 car garage. There is a beautiful horse farm on the North border of the property.
Fantastic location close to Historic Downtown Dunnellon, Crystal River, the Rainbow River, and the Gulf for water enthusiasts who enjoy fishing, scalloping, boating, kayaking, and canoeing. Nearby Ocala offers many options for shopping, dining, golf, medical facilities, and the new World Equestrian Center. Easy access to Tampa and Orlando as well. Entertainers will love this home with possibilities galore for their guests.
Location
State FL
County Citrus
Community Woodridge Ctry Estates Unrec Sub
Zoning RUR
Rooms
Other Rooms Family Room, Great Room
Interior
Interior Features Ceiling Fans(s), Living Room/Dining Room Combo, Open Floorplan, PrimaryBedroom Upstairs, Solid Surface Counters, Split Bedroom, Walk-In Closet(s)
Heating Central, Electric
Cooling Central Air
Flooring Laminate
Fireplace false
Appliance Dishwasher, Electric Water Heater, Ice Maker, Range, Refrigerator
Laundry Electric Dryer Hookup, Laundry Room, Washer Hookup
Exterior
Exterior Feature Balcony, French Doors, Private Mailbox
Garage Spaces 2.0
Fence Board
Utilities Available Electricity Connected
Waterfront Description Pond
View Y/N Yes
Roof Type Shingle
Porch Covered, Deck, Enclosed, Wrap Around
Attached Garage false
Garage true
Private Pool No
Building
Lot Description Cleared, Pasture, Zoned for Horses
Story 3
Entry Level Three Or More
Foundation Slab
Lot Size Range 2 to less than 5
Sewer Septic Tank
Water Well
Architectural Style Contemporary
Structure Type Wood Siding
New Construction false
Schools
Elementary Schools Citrus Springs Elementar
Middle Schools Crystal River Middle School
High Schools Crystal River High School
Others
Senior Community No
Ownership Fee Simple
Acceptable Financing Cash, Conventional, FHA, USDA Loan, VA Loan
Listing Terms Cash, Conventional, FHA, USDA Loan, VA Loan
Special Listing Condition None

GET MORE INFORMATION
Broker Associate | Lic# MN:40269798|FL:F3300602






