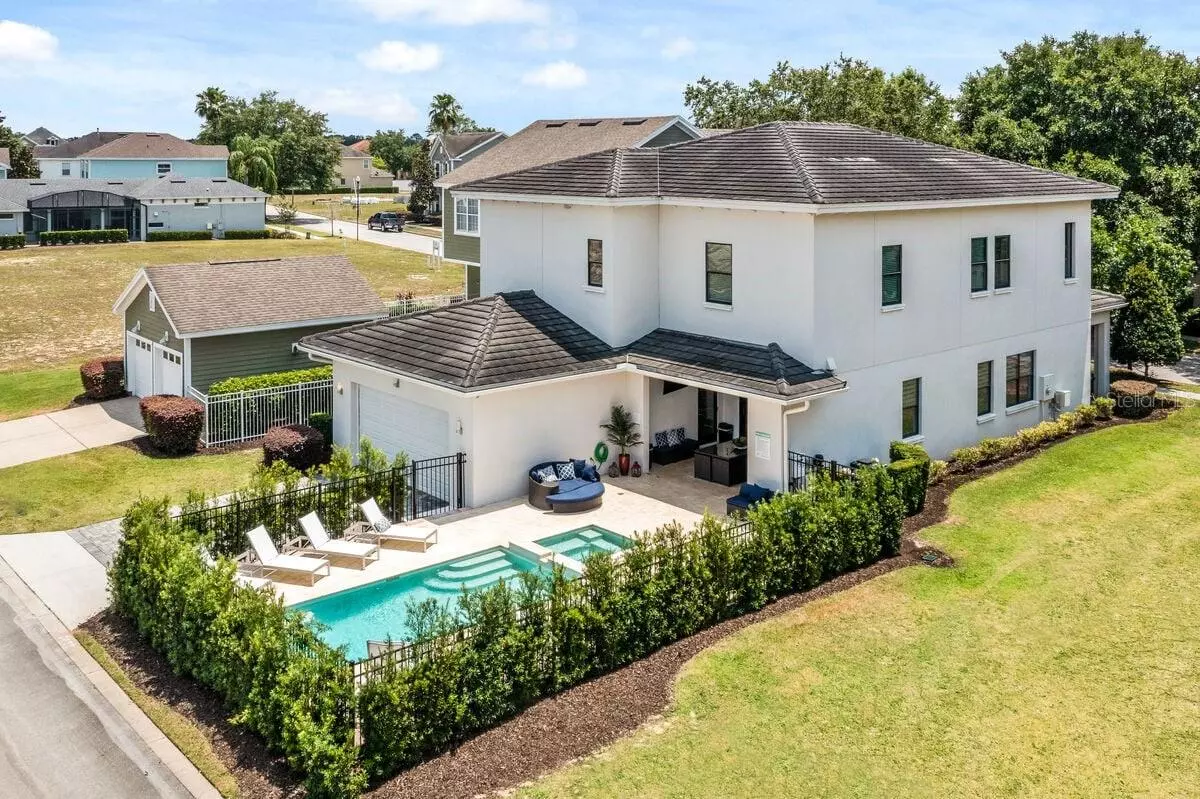7 Beds
9 Baths
3,938 SqFt
7 Beds
9 Baths
3,938 SqFt
Key Details
Property Type Single Family Home
Sub Type Single Family Residence
Listing Status Active
Purchase Type For Sale
Square Footage 3,938 sqft
Price per Sqft $317
Subdivision Reunion Ph I Prcl 01 Un 03
MLS Listing ID O6260024
Bedrooms 7
Full Baths 7
Half Baths 2
HOA Fees $530/mo
HOA Y/N Yes
Originating Board Stellar MLS
Year Built 2016
Annual Tax Amount $14,329
Lot Size 6,534 Sqft
Acres 0.15
Property Description
Here's your chance to own a beautifully custom-built, modern home designed with both luxury and comfort in mind. This 7-bedroom, 7.2-bathroom masterpiece offers nearly 5,000 square feet of sun-soaked, sophisticated living space, perfect for family gatherings or investment purposes.
Step inside to discover a dream kitchen that will delight even the most discerning chef, featuring top-of-the-line appliances and sleek, contemporary finishes. The open-concept great room is adorned with elegant wood-look tile floors, creating a warm and inviting atmosphere. The space flows effortlessly into the fully equipped game room and movie theater, offering endless entertainment options for guests of all ages.
The covered lanai is an entertainer's dream, with a summer kitchen perfect for al fresco dining and poolside relaxation. Enjoy the large private pool and spa area, designed for unwinding and creating memories with loved ones. Inside, you'll find the convenience of first- and second-floor laundry rooms, plus a spacious first-floor primary bedroom, offering luxury and practicality all in one.
Upstairs, you'll find 6 additional ensuite bedrooms, including a fun bunk room that's perfect for the little ones. With its spacious layout, this home comfortably accommodates large families or groups of guests. It is being sold fully furnished and is ideal as a short-term rental property or as a second home large enough for the entire family to enjoy.
Situated in the heart of Reunion Resort, you'll be just steps away from some of the community's best amenities, including the Reunion Grande, Palmer & Watson Clubhouse, and the Seven Eagles Pool Pavilion. This premier Orlando resort community offers easy access to all the major theme parks, making this home a top choice for vacationers and investors alike.
Don't wait—schedule a visit today and make this one-of-a-kind property yours!
Location
State FL
County Osceola
Community Reunion Ph I Prcl 01 Un 03
Zoning PD
Interior
Interior Features Primary Bedroom Main Floor, PrimaryBedroom Upstairs
Heating Central
Cooling Central Air
Flooring Carpet, Ceramic Tile
Fireplace false
Appliance Dishwasher, Disposal, Dryer, Electric Water Heater, Microwave, Range, Refrigerator, Washer
Laundry Laundry Room
Exterior
Exterior Feature Irrigation System, Outdoor Grill
Fence Fenced
Pool Heated, In Ground
Community Features Clubhouse, Gated Community - Guard, Golf
Utilities Available Cable Connected, Electricity Connected
Amenities Available Clubhouse, Fitness Center, Gated, Golf Course, Playground, Tennis Court(s)
Roof Type Slate
Garage false
Private Pool Yes
Building
Story 2
Entry Level Two
Foundation Slab
Lot Size Range 0 to less than 1/4
Sewer Public Sewer
Water Public
Structure Type Stucco
New Construction false
Others
Pets Allowed Yes
HOA Fee Include Guard - 24 Hour,Cable TV,Pool,Trash
Senior Community No
Pet Size Medium (36-60 Lbs.)
Ownership Fee Simple
Monthly Total Fees $530
Acceptable Financing Cash, Conventional
Membership Fee Required Required
Listing Terms Cash, Conventional
Num of Pet 3
Special Listing Condition None

GET MORE INFORMATION
Broker Associate | Lic# MN:40269798|FL:F3300602






