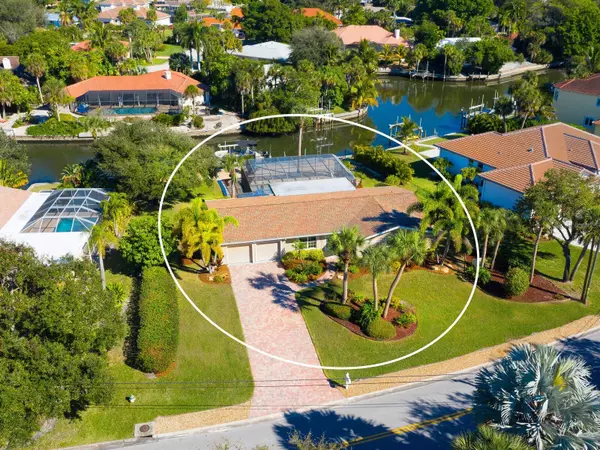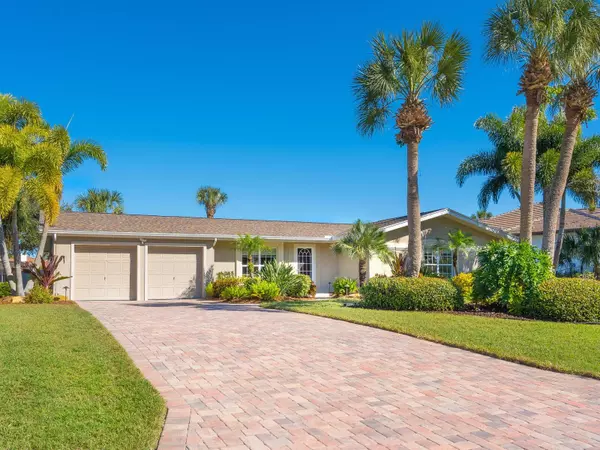3 Beds
2 Baths
2,095 SqFt
3 Beds
2 Baths
2,095 SqFt
Key Details
Property Type Single Family Home
Sub Type Single Family Residence
Listing Status Pending
Purchase Type For Sale
Square Footage 2,095 sqft
Price per Sqft $761
Subdivision Siesta Isles
MLS Listing ID A4630208
Bedrooms 3
Full Baths 2
Construction Status Other Contract Contingencies
HOA Fees $150/ann
HOA Y/N Yes
Originating Board Stellar MLS
Year Built 1963
Annual Tax Amount $19,702
Lot Size 0.350 Acres
Acres 0.35
Lot Dimensions 127x140x93x140
Property Description
While waterfront properties come and go, few offer the additional amenities of this coveted street, Cape Leyte Drive, situated two blocks from the remarkably world-famous destination, "Crescent Beach" with its crystal sands and turquoise water. It's not just a beach, it's a national treasure with visitors from all over the globe. Living on Siesta Key with THE beach just outside the front door, and a backyard pool plus dock on the canal, within comfortable proximity to the charming artsy Village scene of this enchanting island is worth serious consideration. Home was flooded during Helene. Owners had drywall taken out right away and A/C has been running. Being sold "As Is". Nothing warranted by sellers. Fabulous location only 2 blocks from Siesta Key public beach. Pool is salt water with no cage. Large dock with 20,000 lift ( also as is) overlooking Grand Canal. One bridge to bay. Rebuild or tear down and build new home. Terrific opportunity to own a piece of Siesta Key paradise. Close to the Village. Tremendous value. Previous owner replaced roof in 2015 among other improvements.
Location
State FL
County Sarasota
Community Siesta Isles
Zoning RSF2
Rooms
Other Rooms Inside Utility
Interior
Interior Features Open Floorplan, Primary Bedroom Main Floor, Stone Counters
Heating Central, Electric, Zoned
Cooling Central Air
Flooring Other, Travertine
Fireplace false
Appliance None
Laundry Inside
Exterior
Exterior Feature Other
Garage Spaces 2.0
Pool In Ground, Salt Water
Utilities Available Electricity Connected, Sewer Connected, Water Connected
Waterfront Description Canal - Saltwater
View Y/N Yes
Water Access Yes
Water Access Desc Canal - Saltwater
View Water
Roof Type Shingle
Attached Garage true
Garage true
Private Pool Yes
Building
Lot Description Flood Insurance Required, FloodZone, In County, Near Public Transit, Paved, Unincorporated
Entry Level One
Foundation Slab
Lot Size Range 1/4 to less than 1/2
Sewer Public Sewer
Water Public
Architectural Style Ranch
Structure Type Block,Stucco
New Construction false
Construction Status Other Contract Contingencies
Schools
Elementary Schools Phillippi Shores Elementary
Middle Schools Brookside Middle
High Schools Sarasota High
Others
Pets Allowed Yes
Senior Community No
Ownership Fee Simple
Monthly Total Fees $12
Acceptable Financing Cash
Membership Fee Required Optional
Listing Terms Cash
Special Listing Condition None

GET MORE INFORMATION
Broker Associate | Lic# MN:40269798|FL:F3300602






