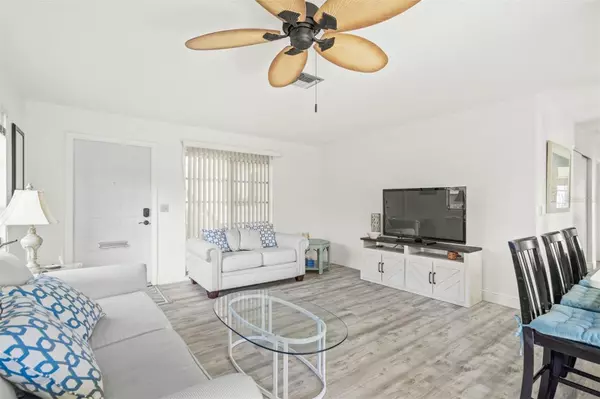2 Beds
2 Baths
1,009 SqFt
2 Beds
2 Baths
1,009 SqFt
Key Details
Property Type Single Family Home
Sub Type Villa
Listing Status Active
Purchase Type For Rent
Square Footage 1,009 sqft
Subdivision Woodside Village West
MLS Listing ID A4630168
Bedrooms 2
Full Baths 2
HOA Y/N No
Originating Board Stellar MLS
Year Built 1972
Lot Size 1.000 Acres
Acres 1.0
Property Description
The primary bedroom features a luxurious king-size bed, a spacious walk-in closet for ample storage, and an ensuite bathroom with a versatile tub-shower combination. This private space is thoughtfully designed for relaxation after a day of exploring nearby Siesta Key. The second bedroom contains twin beds, large windows that welcome natural light, and generous closet space.
The villa's location is unbeatable, just minutes from the world-famous Siesta Key Beach, known for its stunning white sand and crystal-clear waters. You're also steps away from Gulf Gate's vibrant shopping and dining district, which boasts an array of locally-owned restaurants, cafes, and boutiques offering something for everyone.
When you're ready to unwind, the heated community pool is conveniently located right outside your back door, providing a relaxing oasis for residents. Inside, the villa's cozy living area includes a swivel smart TV and comfortable furnishings, perfect for unwinding after a day in the sun. The fully equipped kitchen makes meal preparation a breeze, while the dining area is a welcoming space to gather and enjoy your creations.
Step outside to a lushly landscaped patio featuring patio with seating, perfect for barbecues and outdoor dining. This private outdoor space allows you to enjoy the beautiful Florida weather year-round.
Tenant is responsible for electric and internet services. Don't miss this opportunity to live in comfort and convenience near Sarasota's best beaches and attractions. Schedule your viewing today!
Location
State FL
County Sarasota
Community Woodside Village West
Rooms
Other Rooms Great Room, Inside Utility
Interior
Interior Features Ceiling Fans(s), Eat-in Kitchen, Kitchen/Family Room Combo, Living Room/Dining Room Combo, Open Floorplan, Primary Bedroom Main Floor, Solid Surface Counters, Stone Counters, Thermostat, Walk-In Closet(s), Window Treatments
Heating Central, Electric
Cooling Central Air
Flooring Ceramic Tile, Hardwood
Furnishings Furnished
Fireplace false
Appliance Dishwasher, Disposal, Dryer, Electric Water Heater, Exhaust Fan, Microwave, Range, Range Hood, Refrigerator, Washer
Laundry Inside, Laundry Closet
Exterior
Exterior Feature Lighting, Sidewalk, Sliding Doors
Parking Features Assigned, Guest
Pool Heated, In Ground, Lighting, Outside Bath Access
Community Features Pool, Sidewalks
Utilities Available Cable Connected, Electricity Connected, Public, Sewer Connected, Water Connected
View Park/Greenbelt, Pool
Porch Patio
Garage false
Private Pool No
Building
Lot Description Cul-De-Sac, In County, Level, Near Public Transit, Sidewalk, Street Dead-End
Story 1
Entry Level One
Sewer Public Sewer
Water Public
New Construction false
Schools
Elementary Schools Gulf Gate Elementary
Middle Schools Brookside Middle
High Schools Riverview High
Others
Pets Allowed No
Senior Community No
Membership Fee Required Required

GET MORE INFORMATION
Broker Associate | Lic# MN:40269798|FL:F3300602






