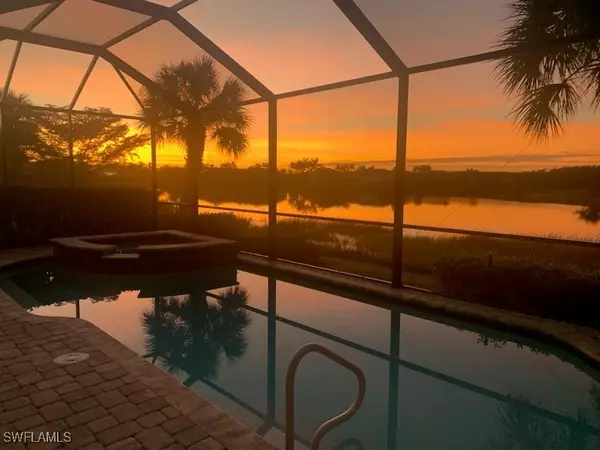3 Beds
2 Baths
2,174 SqFt
3 Beds
2 Baths
2,174 SqFt
Key Details
Property Type Single Family Home
Sub Type Single Family Residence
Listing Status Active
Purchase Type For Sale
Square Footage 2,174 sqft
Price per Sqft $328
Subdivision Bridgetown
MLS Listing ID 224090174
Style Ranch,One Story,Traditional
Bedrooms 3
Full Baths 2
Construction Status Resale
HOA Fees $1,349/qua
HOA Y/N Yes
Year Built 2018
Annual Tax Amount $1,260
Tax Year 2024
Lot Size 7,187 Sqft
Acres 0.165
Lot Dimensions Appraiser
Property Description
Welcome to your perfect oasis in the gated community of Bridgetown. This stunning 3 bedroom plus den/2 bathroom Summerwood Model POOL home is designed for both comfort and luxury. The large great room is perfect for entertaining and family gatherings, offering ample space and a welcoming atmosphere. The kitchen boasts a large island, stainless steel appliances, a large pantry, and plenty of counter space, making it a chef's dream. Relax in the serene primary suite with an en-suite bathroom, walk-in closet, and beautiful water views. The primary bathroom features a large walk-in shower with bench, separate water closet, and double vanity. Two additional bedrooms provide plenty of space for family or guests. The versatile den is ideal for a home office, study, or extra guest room.
Enjoy the sunshine in your private pool with a hot tub, overlooking a tranquil water view. Spend evenings on the lanai enjoying the beautiful Florida sunsets. Situated on a quiet cul-de-sac street, this home ensures peace and privacy. Bridgetown is conveniently located close to shopping, restaurants, the airport, and I-75. This property offers the perfect blend of luxury and convenience in one of the most desirable areas. Don't miss the chance to make this stunning property your new home!
Location
State FL
County Lee
Community The Plantation
Area Fm22 - Fort Myers City Limits
Rooms
Bedroom Description 3.0
Interior
Interior Features Breakfast Bar, Bedroom on Main Level, Bathtub, Tray Ceiling(s), Dual Sinks, Eat-in Kitchen, French Door(s)/ Atrium Door(s), High Ceilings, Kitchen Island, Living/ Dining Room, Main Level Primary, Pantry, Separate Shower, Cable T V, Walk- In Pantry, Walk- In Closet(s), High Speed Internet, Split Bedrooms
Heating Central, Electric
Cooling Central Air, Ceiling Fan(s), Electric
Flooring Carpet, Tile
Furnishings Negotiable
Fireplace No
Window Features Single Hung,Window Coverings
Appliance Dryer, Dishwasher, Freezer, Disposal, Microwave, Range, Refrigerator, Washer
Laundry Inside
Exterior
Exterior Feature Patio, Room For Pool, Shutters Manual
Parking Features Attached, Garage, Garage Door Opener
Garage Spaces 2.0
Garage Description 2.0
Pool Concrete, Electric Heat, Heated, In Ground, Pool Equipment, Screen Enclosure, Community, Pool/ Spa Combo
Community Features Gated, Tennis Court(s), Street Lights
Utilities Available Cable Available, High Speed Internet Available, Underground Utilities
Amenities Available Bocce Court, Clubhouse, Fitness Center, Guest Suites, Library, Playground, Pickleball, Pool, Spa/Hot Tub, Sidewalks, Tennis Court(s)
Waterfront Description Lake
View Y/N Yes
Water Access Desc Public
View Pond
Roof Type Tile
Porch Lanai, Patio, Porch, Screened
Garage Yes
Private Pool Yes
Building
Lot Description Rectangular Lot
Faces North
Story 1
Sewer Public Sewer
Water Public
Architectural Style Ranch, One Story, Traditional
Unit Floor 1
Structure Type Block,Concrete,Stucco
Construction Status Resale
Others
Pets Allowed Call, Conditional
HOA Fee Include Association Management,Cable TV,Internet,Irrigation Water,Legal/Accounting,Maintenance Grounds,Pest Control,Reserve Fund,Road Maintenance,Street Lights
Senior Community No
Tax ID 12-45-25-P4-02700.5270
Ownership Single Family
Security Features Security Gate,Gated Community,Smoke Detector(s)
Acceptable Financing All Financing Considered, Cash, FHA, VA Loan
Listing Terms All Financing Considered, Cash, FHA, VA Loan
Pets Allowed Call, Conditional
GET MORE INFORMATION
Broker Associate | Lic# MN:40269798|FL:F3300602






