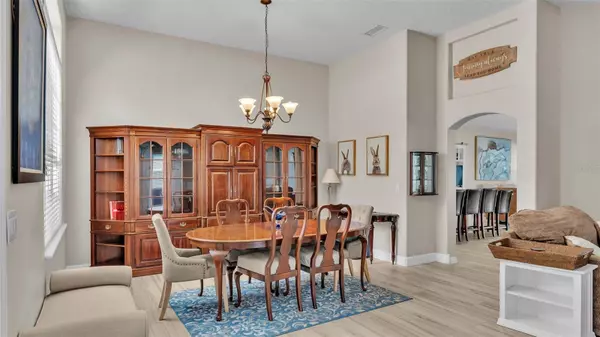3 Beds
2 Baths
2,192 SqFt
3 Beds
2 Baths
2,192 SqFt
Key Details
Property Type Single Family Home
Sub Type Single Family Residence
Listing Status Active
Purchase Type For Sale
Square Footage 2,192 sqft
Price per Sqft $212
Subdivision Estates/Auburndale
MLS Listing ID L4948700
Bedrooms 3
Full Baths 2
HOA Fees $457/qua
HOA Y/N Yes
Originating Board Stellar MLS
Year Built 2005
Annual Tax Amount $2,929
Lot Size 0.270 Acres
Acres 0.27
Property Description
The heart of the home is the newly remodeled kitchen, boasting modern finishes and ample counter space-all overlooking the large living and dining areas. Enjoy beautiful, neutral luxury vinyl flooring throughout, adding a sleek, low-maintenance touch to every room.
The generous master suite is a private retreat with a luxurious ensuite featuring a large walk-in shower, soaking tub, and dual vanities for added convenience. Two additional bedrooms are bright and spacious, offering plenty of room for family or guests.
Relax and unwind in the screened-in patio, perfect for enjoying the outdoors year round. The home is situated on a large corner lot, providing extra space and curb appeal, and a side-entry garage.
Situated in a fantastic community with an array of amenities- including a community pool, playground, basketball court, and a walking trail that winds through a protected tortoise preserve — making it easy to connect with nature while staying active.
Located in Central Florida, this home offers easy access to I-4, making trips to Orlando, Tampa, or the beautiful east and west coast beaches a breeze.
Don’t miss your chance to own this beautifully updated, move-in ready home in a highly desirable, amenity-rich community. Schedule your showing today!
Location
State FL
County Polk
Community Estates/Auburndale
Interior
Interior Features Ceiling Fans(s), Eat-in Kitchen, High Ceilings, Kitchen/Family Room Combo, Living Room/Dining Room Combo, Open Floorplan, Solid Surface Counters, Solid Wood Cabinets, Split Bedroom, Tray Ceiling(s), Walk-In Closet(s)
Heating Central
Cooling Central Air
Flooring Luxury Vinyl
Fireplace false
Appliance Dishwasher, Disposal, Dryer, Electric Water Heater, Microwave, Range, Refrigerator, Washer
Laundry Inside
Exterior
Exterior Feature Irrigation System, Private Mailbox, Sidewalk, Sliding Doors
Garage Spaces 2.0
Community Features Gated Community - No Guard, Golf Carts OK, Irrigation-Reclaimed Water, Playground, Pool, Sidewalks
Utilities Available Cable Connected, Electricity Connected, Fiber Optics, Street Lights, Water Connected
Roof Type Shingle
Attached Garage true
Garage true
Private Pool No
Building
Story 1
Entry Level One
Foundation Slab
Lot Size Range 1/4 to less than 1/2
Sewer Public Sewer
Water Public
Structure Type Block
New Construction false
Others
Pets Allowed Yes
Senior Community No
Ownership Fee Simple
Monthly Total Fees $152
Membership Fee Required Required
Special Listing Condition None

GET MORE INFORMATION
Broker Associate | Lic# MN:40269798|FL:F3300602






