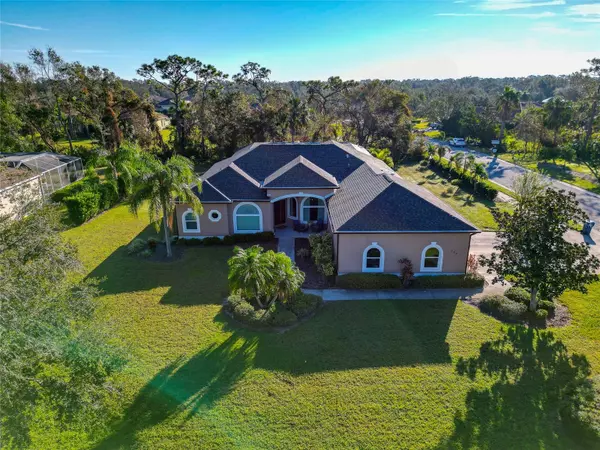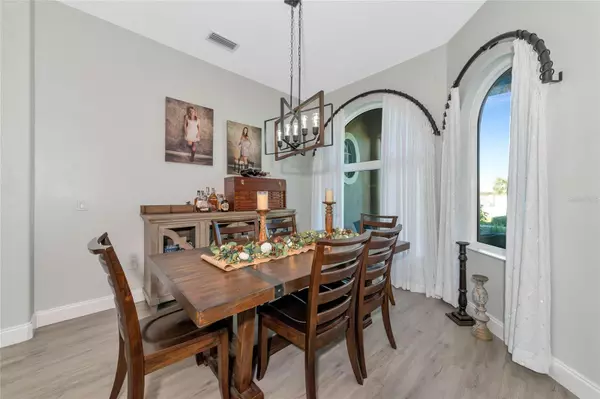3 Beds
3 Baths
2,243 SqFt
3 Beds
3 Baths
2,243 SqFt
Key Details
Property Type Single Family Home
Sub Type Single Family Residence
Listing Status Pending
Purchase Type For Sale
Square Footage 2,243 sqft
Price per Sqft $318
Subdivision Country Creek Ph Iii
MLS Listing ID A4627064
Bedrooms 3
Full Baths 3
Construction Status Financing
HOA Fees $581/ann
HOA Y/N Yes
Originating Board Stellar MLS
Year Built 2003
Annual Tax Amount $7,923
Lot Size 0.610 Acres
Acres 0.61
Property Description
As you approach the house, you'll immediately notice the oversized, side-load 3-car garage, complete with an epoxy floor – a car enthusiast's paradise! Step inside, and you'll be greeted by a thoughtfully designed 3-way split floor plan, ensuring privacy for all occupants. The primary bedroom and two additional bedrooms are each tucked away in their own corners of the home, with two boasting ensuite bathrooms for added convenience. The heart of this home is undoubtedly the kitchen, featuring gleaming granite countertops, stainless steel appliances, and an extra-large center island that comfortably seats six or more. It's the perfect spot for casual dining, homework sessions, or impromptu gatherings with friends and family. Adjacent to the kitchen, you'll find a cozy dinette area, perfect for intimate meals or your morning coffee.
For more formal occasions, the home offers both a living room and a dining room, providing ample space for entertaining guests or enjoying quiet evenings at home. Throughout the house, you'll appreciate the bright, neutral tones and luxurious laminate flooring, creating a fresh and modern aesthetic that's easy to maintain.But the real showstopper of this property is the outdoor living space. Step out onto the oversized lanai, complete with a custom wood ceiling that adds a touch of warmth and elegance. The crown jewel of the backyard is the pool and heated spa, featuring a tanning ledge that wouldn't look out of place in a million-dollar mansion. It's your own private oasis, perfect for relaxation, exercise, or hosting the best pool parties in the neighborhood.Recent upgrades to the property include a new roof, impact windows, and sliding glass doors, providing peace of mind during Florida's unpredictable weather. A new HVAC system ensures year-round comfort, no matter the temperature outside.Location-wise, this home is a winner. Nestled in a friendly neighborhood, you're just a stone's throw away from Country Creek Park, perfect for afternoon strolls or weekend picnics. Need to stock up on groceries? Publix Super Market at White Eagle is just a short drive away. And for those who love a good shopping spree, UTC Mall in nearby Sarasota offers a plethora of retail therapy options.
This property truly offers the best of Florida living – a spacious, well-appointed interior, resort-style outdoor amenities, and a convenient location. It's not just a house; it's a lifestyle upgrade waiting to happen. Don't miss your chance to make this slice of paradise your own. Schedule a viewing today and prepare to fall in love with your future home!
Seller has spent over $100,000 on impact windows, 2 sliding glass doors, one French door and custom wood ceiling on the lanai in the last 2 years. (Seller also installed new roof & new HVAC in the last 2 years ..Not Included in that $100K)
Location
State FL
County Manatee
Community Country Creek Ph Iii
Zoning PDR
Direction NE
Rooms
Other Rooms Den/Library/Office, Family Room, Formal Dining Room Separate, Great Room, Inside Utility
Interior
Interior Features High Ceilings, Kitchen/Family Room Combo, Open Floorplan, Primary Bedroom Main Floor, Stone Counters
Heating Central
Cooling Central Air
Flooring Ceramic Tile, Luxury Vinyl
Fireplace false
Appliance Dishwasher, Disposal, Electric Water Heater, Microwave, Range, Refrigerator
Laundry Inside, Laundry Room
Exterior
Exterior Feature French Doors, Sidewalk, Sliding Doors
Parking Features Garage Door Opener, Garage Faces Side, Oversized
Garage Spaces 3.0
Pool Gunite, In Ground, Salt Water
Community Features Deed Restrictions, None, Sidewalks
Utilities Available Cable Connected, Electricity Connected, Public, Sewer Connected
View Trees/Woods
Roof Type Shingle
Porch Covered, Screened
Attached Garage true
Garage true
Private Pool Yes
Building
Lot Description Corner Lot, In County, Sidewalk, Paved
Story 1
Entry Level One
Foundation Slab
Lot Size Range 1/2 to less than 1
Sewer Public Sewer
Water Public
Architectural Style Contemporary
Structure Type Block,Stucco
New Construction false
Construction Status Financing
Schools
Elementary Schools Gene Witt Elementary
Middle Schools Carlos E. Haile Middle
High Schools Lakewood Ranch High
Others
Pets Allowed Yes
HOA Fee Include Common Area Taxes
Senior Community No
Ownership Fee Simple
Monthly Total Fees $48
Acceptable Financing Cash, Conventional
Membership Fee Required Required
Listing Terms Cash, Conventional
Special Listing Condition None

GET MORE INFORMATION
Broker Associate | Lic# MN:40269798|FL:F3300602






