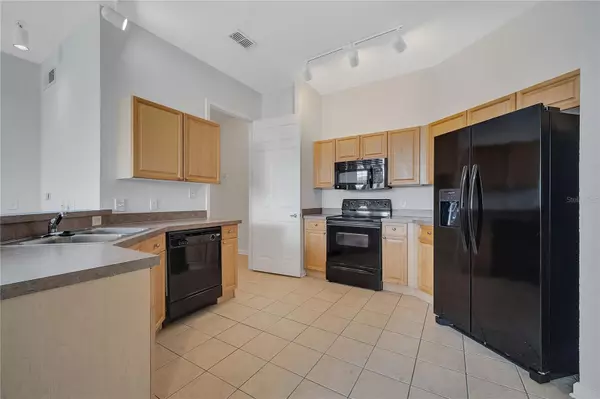3 Beds
2 Baths
1,542 SqFt
3 Beds
2 Baths
1,542 SqFt
Key Details
Property Type Condo
Sub Type Condominium
Listing Status Active
Purchase Type For Rent
Square Footage 1,542 sqft
Subdivision Terrace Rdg/Town Center East
MLS Listing ID O6250069
Bedrooms 3
Full Baths 2
HOA Y/N No
Originating Board Stellar MLS
Year Built 2005
Lot Size 871 Sqft
Acres 0.02
Property Description
**PETS: One small pet max, 25lb weight limit is permitted with approval. This an HOA Rule/Regulation and is strongly enforced by the HOA. If your pet is larger than 25lbs they will require it to be removed, There is an additional pet fee for the pet and additional security deposit for the pet. There is also an additional $30 pet application fee for the pet. Full pet policy will be provided upon request or during application process.
** RESIDENTS BENEFIT PACKAGE
Residents are enrolled in the Resident Benefits Package (RBP). There is an additional $35.00 a month charge added to the advertised rent and is considered additional rent. RBP includes HVAC air filter delivery, utility concierge services making utility connection a breeze during your move-in, our best-in-class resident rewards program, and much more! More details upon application.
** RENTERS INSURANCE REQUIRED
** Tenant must provide their own washer and dryer.
Location
State FL
County Polk
Community Terrace Rdg/Town Center East
Rooms
Other Rooms Great Room, Inside Utility
Interior
Interior Features Ceiling Fans(s), Kitchen/Family Room Combo, Living Room/Dining Room Combo, Open Floorplan, Thermostat, Walk-In Closet(s)
Heating Central, Electric
Cooling Central Air
Flooring Carpet, Tile
Furnishings Unfurnished
Fireplace false
Appliance Dishwasher, Electric Water Heater, Microwave, Range, Refrigerator
Laundry Laundry Closet
Exterior
Exterior Feature Sidewalk, Sliding Doors
Community Features Fitness Center, Gated Community - No Guard, Playground, Pool, Sidewalks
Utilities Available Cable Connected
Amenities Available Elevator(s), Fitness Center, Maintenance, Playground, Pool, Recreation Facilities
Porch Rear Porch
Attached Garage false
Garage false
Private Pool No
Building
Story 3
Entry Level One
Sewer Public Sewer
Water Public
New Construction false
Schools
Elementary Schools Loughman Oaks Elem
Middle Schools Boone Middle
High Schools Davenport High School
Others
Pets Allowed Breed Restrictions, Cats OK, Dogs OK, Number Limit, Size Limit
Senior Community No
Pet Size Small (16-35 Lbs.)
Membership Fee Required Required
Num of Pet 1

GET MORE INFORMATION
Broker Associate | Lic# MN:40269798|FL:F3300602






