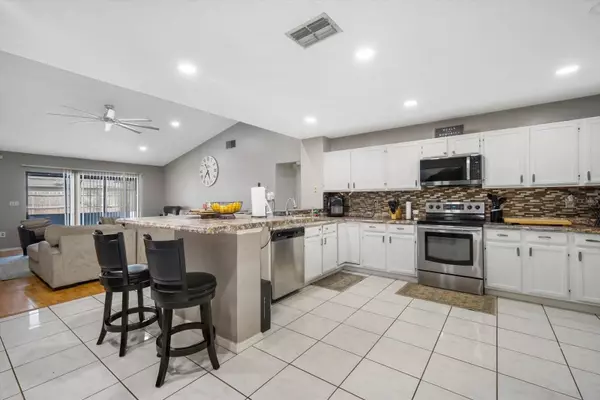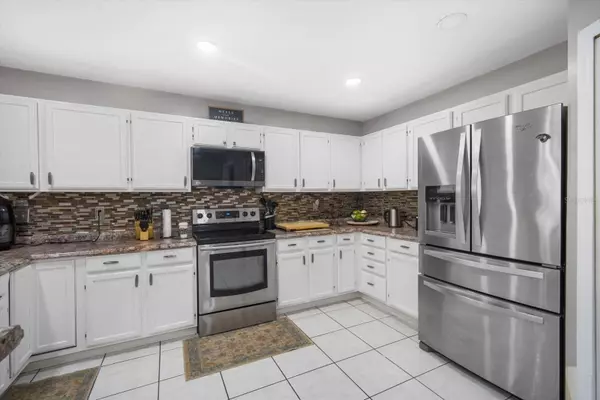4 Beds
2 Baths
2,350 SqFt
4 Beds
2 Baths
2,350 SqFt
Key Details
Property Type Single Family Home
Sub Type Single Family Residence
Listing Status Active
Purchase Type For Sale
Square Footage 2,350 sqft
Price per Sqft $225
Subdivision Pebble Creek Village Unit 5
MLS Listing ID TB8308677
Bedrooms 4
Full Baths 2
HOA Fees $600/ann
HOA Y/N Yes
Originating Board Stellar MLS
Year Built 1989
Annual Tax Amount $6,068
Lot Size 6,969 Sqft
Acres 0.16
Lot Dimensions 65x110
Property Description
Step outside in enjoy FLORIDA LIVING, featuring a resurfaced pool, screened lanai and fully Fenced back yard—ideal for relaxing, dining, or hosting memorable gatherings. Inside, the open floor plan flows seamlessly from the kitchen to the family room, creating an inviting atmosphere for everyday living and entertaining. The modern kitchen, complete with elegant stone countertops and a pantry for effortless organization, overlooks the cozy family room, which features a charming fireplace and direct access to the pool area for that quintessential Florida lifestyle.
At the front of the home, you'll find TWO versatile formal rooms, perfect for customizing your space. Whether you're envisioning a home office, game room, formal living area, formal dining area, or a creative studio, these rooms provide endless possibilities to suit your needs. The split bedroom layout ensures privacy and tranquility for all. The spacious primary suite is a luxurious escape, offering an oversized walk-in closet and a private bath with dual sinks, an upgraded shower, and a garden tub perfect for soaking away the day. The junior suite also features its own private bath, making it an ideal space for guests, in-laws, or teens seeking their own space.
With no carpet throughout, this home is both stylish and easy to maintain. A brand-new AC installed in May 2024 ensures you'll stay cool and comfortable all year long.
Located in the vibrant Pebble Creek community, you'll enjoy access to a wealth of amenities, including a well-appointed clubhouse, a sparkling community pool, and tennis courts for an active lifestyle. The community also features a dog park, a playground, and scenic parks, providing something for everyone. Whether you're commuting or heading out for a day of shopping and dining, you'll appreciate the home's proximity to major highways, local shopping centers, multiple malls, and a wide array of dining options.
This Pebble Creek gem is an ideal opportunity for those looking for a spacious home with a great location. Don't miss your chance—schedule your private showing today and discover all the wonderful features this home and neighborhood have to offer!
Location
State FL
County Hillsborough
Community Pebble Creek Village Unit 5
Zoning PD
Rooms
Other Rooms Den/Library/Office, Family Room, Formal Living Room Separate, Inside Utility
Interior
Interior Features Ceiling Fans(s), Kitchen/Family Room Combo, Open Floorplan, Primary Bedroom Main Floor, Solid Surface Counters, Split Bedroom, Thermostat, Walk-In Closet(s)
Heating Central
Cooling Central Air
Flooring Ceramic Tile, Laminate
Fireplaces Type Family Room, Wood Burning
Fireplace true
Appliance Microwave, Range, Refrigerator
Laundry Inside, Laundry Room
Exterior
Exterior Feature Sidewalk, Sliding Doors
Garage Spaces 2.0
Pool In Ground
Community Features Clubhouse, Deed Restrictions, Dog Park, Park, Playground, Pool, Sidewalks, Tennis Courts
Utilities Available Public
Roof Type Shingle
Porch Enclosed
Attached Garage true
Garage true
Private Pool Yes
Building
Story 1
Entry Level One
Foundation Slab
Lot Size Range 0 to less than 1/4
Sewer Public Sewer
Water Public
Structure Type Block,Stucco
New Construction false
Schools
Elementary Schools Turner Elem-Hb
Middle Schools Bartels Middle
High Schools Wharton-Hb
Others
Pets Allowed Yes
Senior Community No
Ownership Fee Simple
Monthly Total Fees $50
Acceptable Financing Cash, Conventional, FHA, VA Loan
Membership Fee Required Required
Listing Terms Cash, Conventional, FHA, VA Loan
Special Listing Condition None

GET MORE INFORMATION
Broker Associate | Lic# MN:40269798|FL:F3300602






