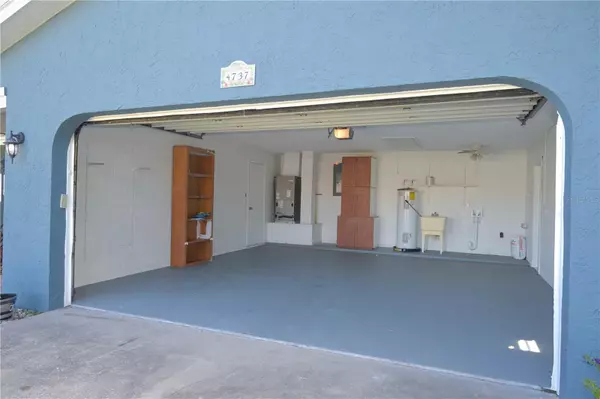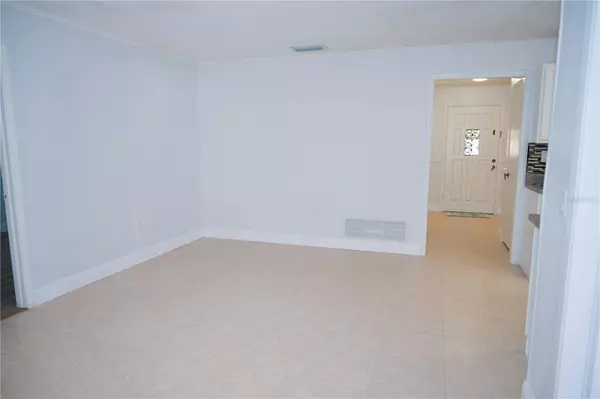3 Beds
2 Baths
1,895 SqFt
3 Beds
2 Baths
1,895 SqFt
Key Details
Property Type Single Family Home
Sub Type Single Family Residence
Listing Status Active
Purchase Type For Sale
Square Footage 1,895 sqft
Price per Sqft $241
Subdivision Gatlin Heights
MLS Listing ID O6246738
Bedrooms 3
Full Baths 2
HOA Y/N No
Originating Board Stellar MLS
Year Built 1976
Annual Tax Amount $5,440
Lot Size 8,276 Sqft
Acres 0.19
Property Description
This charming home, located in the desirable Gatlin Heights subdivision, offers a blend of modern upgrades and classic features. With 3 bedrooms, 2 remodeled bathrooms, and a split floor plan, this home provides plenty of space for comfortable family living. Key upgrades include fresh interior and exterior paint, new plumbing, updated electric panel, fixtures, plugs, and switches, new baseboards, and much more.
Inside, enjoy a formal living room, a cozy family room with a fireplace and skylights, a dining room, and a kitchen with wood cabinets and stainless steel appliances. The Florida room is perfect for additional living space, while the master suite offers a private retreat.
Step outside to your personal oasis, complete with a sparkling pool, spa, and a private landscaped yard. The home also includes a sprinkler system on a well, and a 2-car garage. Located close to major transportation routes, top local restaurants, shopping, and A/B-rated schools, the nearby Barber Park offers a playground, sports courts, and a dog park. Plus, enjoy the flexibility of no HOA! This home is a must-see!
Location
State FL
County Orange
Community Gatlin Heights
Zoning R-1A
Rooms
Other Rooms Florida Room, Formal Living Room Separate
Interior
Interior Features Ceiling Fans(s), Skylight(s), Split Bedroom
Heating Central
Cooling Central Air
Flooring Laminate, Tile
Fireplaces Type Family Room, Wood Burning
Fireplace true
Appliance Dishwasher, Electric Water Heater, Microwave, Range, Refrigerator
Laundry In Garage, Inside, Laundry Room
Exterior
Exterior Feature Sliding Doors
Garage Spaces 2.0
Fence Fenced
Pool Child Safety Fence, Gunite, In Ground
Utilities Available Cable Available, Electricity Available, Sewer Available, Water Available
Roof Type Shingle
Porch Patio
Attached Garage true
Garage true
Private Pool Yes
Building
Lot Description In County, Sidewalk, Paved
Entry Level One
Foundation Slab
Lot Size Range 0 to less than 1/4
Sewer Public Sewer
Water Public
Structure Type Block
New Construction false
Others
Senior Community No
Ownership Fee Simple
Acceptable Financing Cash, Conventional, FHA, VA Loan
Listing Terms Cash, Conventional, FHA, VA Loan
Special Listing Condition None

GET MORE INFORMATION
Broker Associate | Lic# MN:40269798|FL:F3300602






