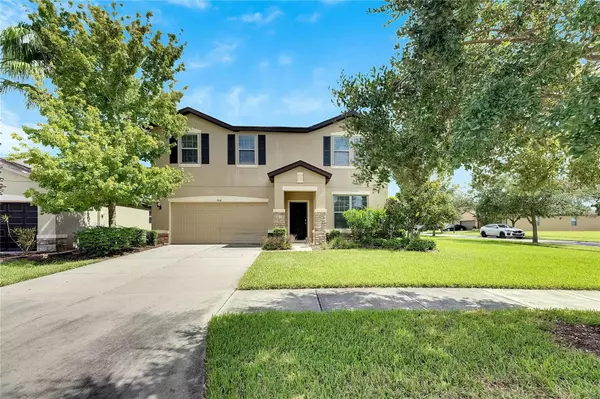5 Beds
3 Baths
2,638 SqFt
5 Beds
3 Baths
2,638 SqFt
Key Details
Property Type Single Family Home
Sub Type Single Family Residence
Listing Status Active
Purchase Type For Sale
Square Footage 2,638 sqft
Price per Sqft $185
Subdivision Magnolia Park Southeast B
MLS Listing ID TB8304352
Bedrooms 5
Full Baths 3
HOA Fees $350/mo
HOA Y/N Yes
Originating Board Stellar MLS
Year Built 2013
Annual Tax Amount $4,555
Lot Size 9,147 Sqft
Acres 0.21
Property Description
Upstairs, you'll find a loft, perfect for entertaining, easy access to laundry room, 3 additional guest bedrooms and a full bath. Escape to the privacy of your large primary en suite with tray ceiling, primary bathroom with double vanity and a walk in closet.
Ready for outdoor entertainment?! Let's step outside your kitchen through the sliding doors into your large backyard which is the perfect size for the addition of a pool, while leaving ample space for a seating area with an outdoor kitchen for all your memorable gatherings with family and friends as well as space for a garden for that homeowner with a green thumb.
Schedule your visit today!
Upstairs, you'll find a loft, perfect for entertaining, easy access to laundry room. 3 additional guest bedrooms and a full bath. Escape to the privacy of your large primary en suite with tray ceiling, primary bathroom with double vanity and a walk in closet.
Step outside your kitchen through the sliding doors into your large backyard which is the perfect size for the addition of a pool, while leaving ample space for a seating area with an outdoor kitchen for all your memorable gatherings with family and friends as well as space for a garden for that homeowner with a green thumb.
Schedule your visit today!
Location
State FL
County Hillsborough
Community Magnolia Park Southeast B
Zoning PD
Rooms
Other Rooms Den/Library/Office, Inside Utility, Loft
Interior
Interior Features Ceiling Fans(s), Crown Molding, Eat-in Kitchen, Living Room/Dining Room Combo, Open Floorplan, PrimaryBedroom Upstairs, Solid Wood Cabinets, Stone Counters, Thermostat, Tray Ceiling(s), Walk-In Closet(s), Window Treatments
Heating Central
Cooling Central Air
Flooring Carpet, Tile
Fireplace false
Appliance Dishwasher, Dryer, Electric Water Heater, Exhaust Fan, Microwave, Range, Refrigerator, Washer
Laundry Electric Dryer Hookup, Inside, Laundry Closet, Laundry Room, Upper Level, Washer Hookup
Exterior
Exterior Feature Hurricane Shutters, Lighting, Private Mailbox, Rain Gutters, Sidewalk
Parking Features Covered, Driveway, Garage Door Opener
Garage Spaces 2.0
Community Features Clubhouse, Deed Restrictions, Gated Community - No Guard, Irrigation-Reclaimed Water, Playground, Pool, Sidewalks
Utilities Available Cable Available, Electricity Connected, Public, Sewer Connected, Sprinkler Recycled, Street Lights, Water Connected
Roof Type Shingle
Porch Front Porch
Attached Garage true
Garage true
Private Pool No
Building
Lot Description Corner Lot, Landscaped, Sidewalk, Paved
Story 2
Entry Level Two
Foundation Block
Lot Size Range 0 to less than 1/4
Sewer Public Sewer
Water Public
Architectural Style Contemporary
Structure Type Stucco
New Construction false
Schools
Elementary Schools Lamb Elementary
Middle Schools Giunta Middle-Hb
High Schools Spoto High-Hb
Others
Pets Allowed Yes
HOA Fee Include Pool,Maintenance Grounds,Management
Senior Community No
Ownership Fee Simple
Monthly Total Fees $350
Acceptable Financing Conventional, FHA, VA Loan
Membership Fee Required Required
Listing Terms Conventional, FHA, VA Loan
Special Listing Condition None

GET MORE INFORMATION
Broker Associate | Lic# MN:40269798|FL:F3300602






