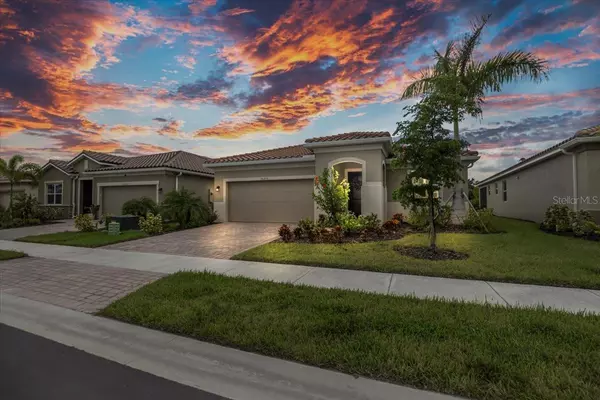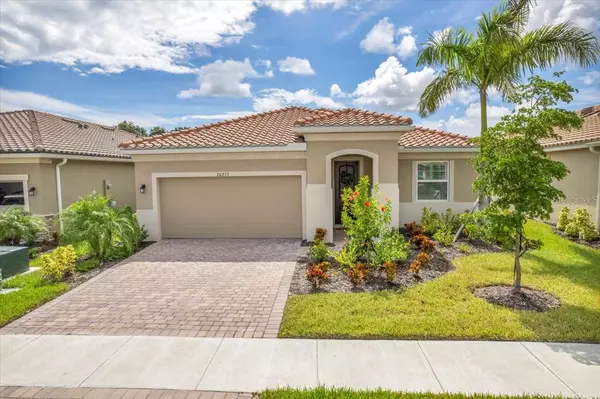3 Beds
2 Baths
1,936 SqFt
3 Beds
2 Baths
1,936 SqFt
Key Details
Property Type Single Family Home
Sub Type Single Family Residence
Listing Status Pending
Purchase Type For Sale
Square Footage 1,936 sqft
Price per Sqft $258
Subdivision Renaissance/West Vlgs Ph 2B &
MLS Listing ID N6134551
Bedrooms 3
Full Baths 2
Construction Status Inspections
HOA Fees $708/qua
HOA Y/N Yes
Originating Board Stellar MLS
Year Built 2023
Annual Tax Amount $3,506
Lot Size 6,969 Sqft
Acres 0.16
Property Description
3 bedroom, 2 bathroom plus den home offers a warm and neutral color palette, 8ft doors, crown molding, plantation shutters, tray ceiling, and a private view of the preserve. Nestled in an established neighborhood, this residence is ideal for those seeking both tranquility and convenience. The elegant foyer welcomes you inside this newer home, and leads to the office/den with double glass doors, and is located in the front of the home allowing for privacy. The kitchen has a large center island with room for 3 or more chairs, white wood cabinetry, tile backsplash, stainless appliances, gorgeous quartz countertops, and a sizeable walk-in pantry. Next to the kitchen is the open dining area and generous great room, making this a very open and versatile floor plan. Just steps from the main living area, is the spacious covered lanai and beautifully landscaped backyard, ideal for summer BBQs or simply unwinding after a long day. Retreat to the luxurious oversized owners suite complete with a huge walk-in closet, tray ceiling and a lovely view of the preserve. The en-suite owners bath includes dual vanities, quartz counters, and a walk-in shower. There are 2 oversized guest bedrooms that offer plenty of closet space, and are ideally located next to the guest bath. The separate laundry room includes upper and lower cabinetry, countertop, sink, and newer washer and dryer making laundry less of a chore. The 2 car epoxy finish garage is 20x24, large enough for both of your vehicles and allows for extra storage. Renaissance is a gated resort community offering an array of amenities, including a beautiful swimming pool, community clubhouse, gym, tennis and pickle ball courts, lifestyle director, and walking trails leading to a 66 acre nature and dog park. This home is located minutes away from downtown Wellen Park with boutique shoppes, dining, entertainment, outdoor recreation, and across the street from The Atlanta Braves Spring Training Park. Close to beaches, restauraunts, golf courses, marinas, schools, parks, and shopping, this home offers coastal living and convenience. Don't miss your chance to make this inviting property your own—schedule a tour today!
Location
State FL
County Sarasota
Community Renaissance/West Vlgs Ph 2B &
Zoning V
Rooms
Other Rooms Den/Library/Office, Inside Utility
Interior
Interior Features Crown Molding, High Ceilings, Open Floorplan, Stone Counters, Tray Ceiling(s), Walk-In Closet(s), Window Treatments
Heating Heat Pump
Cooling Central Air
Flooring Carpet, Tile
Fireplace false
Appliance Dishwasher, Disposal, Dryer, Electric Water Heater, Ice Maker, Microwave, Range, Refrigerator, Washer
Laundry Inside, Laundry Room
Exterior
Exterior Feature Hurricane Shutters, Irrigation System, Sidewalk, Sliding Doors, Sprinkler Metered
Parking Features Driveway, Garage Door Opener
Garage Spaces 2.0
Community Features Clubhouse, Community Mailbox, Deed Restrictions, Dog Park, Fitness Center, Gated Community - No Guard, Golf Carts OK, Irrigation-Reclaimed Water, Park, Playground, Pool, Sidewalks, Tennis Courts
Utilities Available BB/HS Internet Available, Cable Available, Sprinkler Recycled, Street Lights
Amenities Available Clubhouse, Fitness Center, Gated, Maintenance, Pickleball Court(s), Playground, Pool, Recreation Facilities, Spa/Hot Tub, Tennis Court(s), Trail(s)
View Park/Greenbelt, Trees/Woods
Roof Type Tile
Porch Rear Porch, Screened
Attached Garage true
Garage true
Private Pool No
Building
Lot Description Conservation Area, In County, Landscaped, Near Golf Course, Near Marina, Sidewalk, Paved
Entry Level One
Foundation Slab
Lot Size Range 0 to less than 1/4
Builder Name Mattamy
Sewer Public Sewer
Water Public
Architectural Style Florida
Structure Type Block
New Construction false
Construction Status Inspections
Schools
Elementary Schools Taylor Ranch Elementary
Middle Schools Venice Area Middle
High Schools Venice Senior High
Others
Pets Allowed Cats OK, Dogs OK
HOA Fee Include Cable TV,Pool,Escrow Reserves Fund,Internet,Maintenance Grounds,Management,Recreational Facilities
Senior Community No
Ownership Fee Simple
Monthly Total Fees $236
Acceptable Financing Cash, Conventional, FHA, VA Loan
Membership Fee Required Required
Listing Terms Cash, Conventional, FHA, VA Loan
Special Listing Condition None

GET MORE INFORMATION
Broker Associate | Lic# MN:40269798|FL:F3300602






