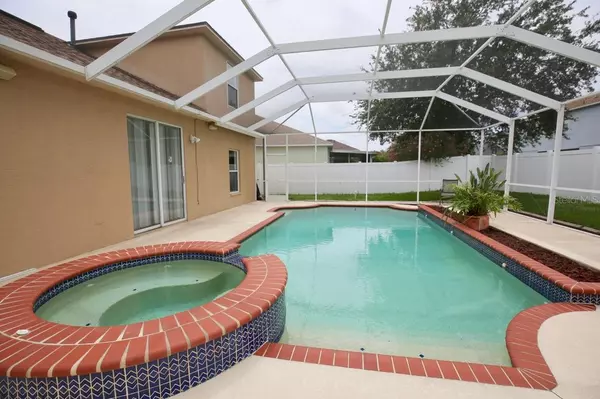4 Beds
3 Baths
1,984 SqFt
4 Beds
3 Baths
1,984 SqFt
Key Details
Property Type Single Family Home
Sub Type Single Family Residence
Listing Status Active
Purchase Type For Sale
Square Footage 1,984 sqft
Price per Sqft $216
Subdivision Saddlebrook Village West
MLS Listing ID TB8303584
Bedrooms 4
Full Baths 3
HOA Fees $1,032/ann
HOA Y/N Yes
Originating Board Stellar MLS
Year Built 2004
Annual Tax Amount $2,520
Lot Size 6,098 Sqft
Acres 0.14
Property Description
Step into this charming 4-bedroom, loft, 3-bathroom pool home, perfectly positioned in the highly sought-after and charming Saddlebrook Village West community. Built in 2004, this meticulously cared-for home offers an expansive 1,984 sq ft of heated living space, plus a versatile upstairs loft that can transform into your ideal home office, media room, or play area.
This home is packed with upgrades that promise peace of mind for years to come, including a new roof and HVAC system (2021), as well as a brand-new pool pump installed in 2023. Fresh interior paint in 2024 adds a crisp, modern feel throughout. The private pool and spa, featuring a gas heater, are nestled within a pristine, screened lanai—an entertainer's dream for hosting family and friends or simply unwinding in the warm Florida sun. And with the added bonus of NO hurricane damage from Helene or Milton, you can rest assured knowing your home is built to last.
Saddlebrook Village West offers a wealth of amenities that elevate this community's appeal—enjoy a community pool, playground, and tennis/pickleball courts, all while keeping your HOA fees low. The location is second to none, within walking distance to the local elementary school and just minutes from shopping, dining, and entertainment—giving you both convenience and comfort at your doorstep.
This move-in-ready gem is waiting for you—don't miss the opportunity to make it yours!
Location
State FL
County Pasco
Community Saddlebrook Village West
Zoning MPUD
Rooms
Other Rooms Family Room, Formal Dining Room Separate, Formal Living Room Separate, Loft
Interior
Interior Features Ceiling Fans(s), Primary Bedroom Main Floor, Split Bedroom
Heating Central
Cooling Central Air
Flooring Laminate, Linoleum, Luxury Vinyl, Tile
Fireplace false
Appliance Dishwasher, Disposal, Microwave, Refrigerator, Tankless Water Heater
Laundry Inside
Exterior
Exterior Feature Private Mailbox
Parking Features Driveway, Garage Door Opener
Garage Spaces 2.0
Fence Vinyl
Pool Gunite, In Ground, Screen Enclosure, Tile
Community Features Park, Playground, Pool
Utilities Available Cable Connected, Electricity Connected, Natural Gas Connected, Sewer Connected, Water Connected
View Pool
Roof Type Shingle
Porch Deck, Enclosed, Screened
Attached Garage true
Garage true
Private Pool Yes
Building
Story 2
Entry Level Two
Foundation Slab
Lot Size Range 0 to less than 1/4
Sewer None
Water Public
Architectural Style Florida
Structure Type Block,Concrete,Stucco
New Construction false
Schools
Elementary Schools Veterans Elementary School
Middle Schools Cypress Creek Middle School
High Schools Cypress Creek High-Po
Others
Pets Allowed Cats OK, Dogs OK
HOA Fee Include Pool
Senior Community No
Ownership Fee Simple
Monthly Total Fees $86
Acceptable Financing Cash, Conventional, FHA, VA Loan
Membership Fee Required Required
Listing Terms Cash, Conventional, FHA, VA Loan
Special Listing Condition None

GET MORE INFORMATION
Broker Associate | Lic# MN:40269798|FL:F3300602






