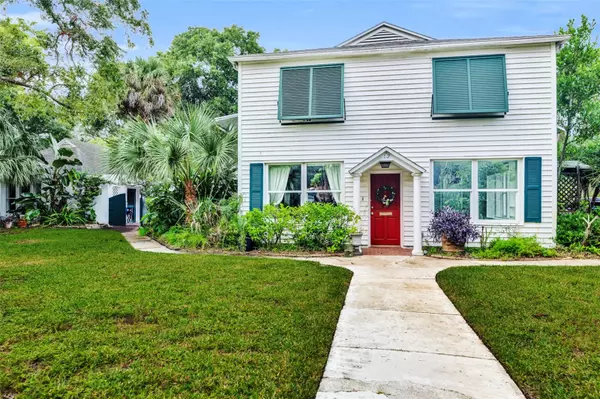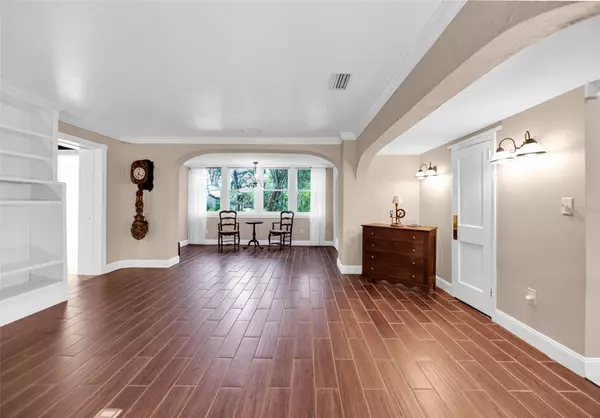4 Beds
5 Baths
3,986 SqFt
4 Beds
5 Baths
3,986 SqFt
Key Details
Property Type Single Family Home
Sub Type Single Family Residence
Listing Status Active
Purchase Type For Sale
Square Footage 3,986 sqft
Price per Sqft $244
Subdivision Fullerwood Park Sub
MLS Listing ID FC303844
Bedrooms 4
Full Baths 4
Half Baths 1
HOA Y/N No
Originating Board Stellar MLS
Year Built 1938
Annual Tax Amount $4,794
Lot Size 0.330 Acres
Acres 0.33
Lot Dimensions 100x129
Property Description
modern living. Adorned with its classic features including crown molding, stained glass windows, and an original fireplace, this house exudes timeless
elegance. The den/study, complete with built-in bookcases, and the kitchen's butler's pantry add functional touches that elevate the space and add to
its charm!
Perfect for both everyday living and entertaining, this home boasts 4 bedrooms and 4.5 bathrooms, including a guest quarters or in-law suite on the
second floor. The French doors leading to the screened lanai open up to a private courtyard, ideal for relaxing or hosting outdoor gatherings.
Additionally, the guest cottage offers more space for visitors or potential rental opportunities.
For those who love gardening, the mature landscaping surrounding the property provides a peaceful retreat to connect with nature. Located just 2 miles from downtown Saint Augustine, it's close enough to enjoy the historic sights, shopping, and dining, yet secluded enough to provide privacy and tranquility after a busy day. This property is an amazing find, full of endless possibilities for its next owner!
Location
State FL
County St Johns
Community Fullerwood Park Sub
Zoning RS-1
Rooms
Other Rooms Den/Library/Office, Family Room, Formal Dining Room Separate, Inside Utility
Interior
Interior Features Built-in Features, Ceiling Fans(s), Crown Molding, Primary Bedroom Main Floor, Skylight(s), Solid Wood Cabinets, Stone Counters, Thermostat, Window Treatments
Heating Electric, Heat Pump
Cooling Central Air, Zoned
Flooring Tile, Wood
Fireplaces Type Family Room, Wood Burning
Fireplace true
Appliance Disposal, Dryer, Electric Water Heater, Microwave, Range, Refrigerator, Washer
Laundry Electric Dryer Hookup, Inside, Laundry Room, Washer Hookup
Exterior
Exterior Feature Courtyard, French Doors, Garden, Other, Rain Gutters, Shade Shutter(s), Sidewalk
Fence Masonry, Stone, Vinyl
Utilities Available Electricity Connected, Sewer Connected, Water Connected
Roof Type Shingle
Porch Patio, Porch, Screened
Attached Garage false
Garage false
Private Pool No
Building
Story 2
Entry Level Multi/Split
Foundation Brick/Mortar, Concrete Perimeter
Lot Size Range 1/4 to less than 1/2
Sewer Public Sewer
Water Public
Architectural Style Colonial, Courtyard, Historic
Structure Type Concrete,Stucco,Vinyl Siding,Wood Frame
New Construction false
Others
Senior Community No
Ownership Fee Simple
Acceptable Financing Cash, Conventional
Listing Terms Cash, Conventional
Special Listing Condition None

GET MORE INFORMATION
Broker Associate | Lic# MN:40269798|FL:F3300602






