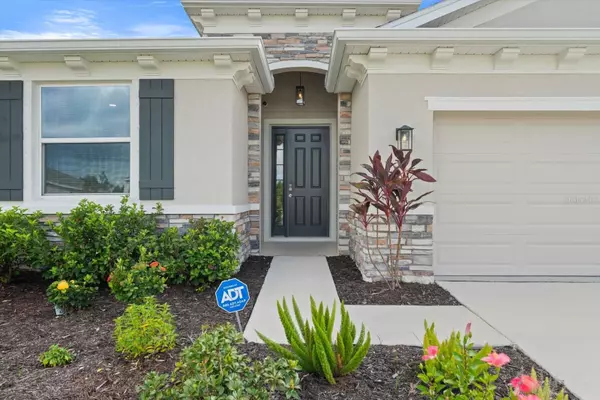4 Beds
3 Baths
2,045 SqFt
4 Beds
3 Baths
2,045 SqFt
Key Details
Property Type Single Family Home
Sub Type Single Family Residence
Listing Status Active
Purchase Type For Sale
Square Footage 2,045 sqft
Price per Sqft $249
Subdivision Bella Lago
MLS Listing ID A4623312
Bedrooms 4
Full Baths 2
Half Baths 1
HOA Fees $116/mo
HOA Y/N Yes
Originating Board Stellar MLS
Year Built 2022
Annual Tax Amount $6,480
Lot Size 7,405 Sqft
Acres 0.17
Property Description
Perfectly blending comfort and convenience, this smart home features app-controlled lighting, outlets, switches, and smart locks—making everyday life a breeze. The home is wired for the future with a Wi-Fi 6E Mesh system, Cat 6 wiring, and a full sophisticated security system with Reolink cameras, providing comprehensive protection without any monthly fees. Energy efficiency is at the forefront with a whole-house water softener, filtration system, smart thermostat, soft-start HVAC protection, and surge protector.
Step outside and embrace Florida living on the screened lanai with custom installed fans, equipped with hurricane-rated doors, and let the kids and pets play in the fenced yard, which boasts three gates and beautiful landscaping maintained by a professional lawn and pest care service. The garage is equipped with epoxy floors, a utility sink, and enhanced lighting.
In this vibrant community, you'll find amenities for all ages, including a family-friendly clubhouse including a full gym, a pool perfect for sunny afternoons, and a playground for the kids. This residence harmoniously blends contemporary elegance with thoughtful enhancements, offering unparalleled style and security. Schedule your private tour today and experience the charm of this one-of-a-kind home.
Location
State FL
County Manatee
Community Bella Lago
Zoning PD-MU
Interior
Interior Features Ceiling Fans(s), Crown Molding, High Ceilings, Kitchen/Family Room Combo, Open Floorplan, Smart Home, Solid Surface Counters, Thermostat, Walk-In Closet(s)
Heating Central, Electric, Heat Pump
Cooling Central Air
Flooring Ceramic Tile, Tile
Fireplace false
Appliance Dishwasher, Disposal, Electric Water Heater, Microwave, Range, Refrigerator, Water Filtration System, Water Softener, Wine Refrigerator
Laundry Laundry Room
Exterior
Exterior Feature Hurricane Shutters, Irrigation System, Sliding Doors, Sprinkler Metered
Parking Features Driveway
Garage Spaces 2.0
Community Features Fitness Center, Irrigation-Reclaimed Water, Playground, Pool, Sidewalks
Utilities Available Cable Available, Electricity Connected, Phone Available, Sewer Connected, Underground Utilities, Water Connected
Amenities Available Clubhouse, Fitness Center, Playground, Pool
View Trees/Woods
Roof Type Shingle
Porch Covered
Attached Garage true
Garage true
Private Pool No
Building
Lot Description Paved
Entry Level One
Foundation Slab
Lot Size Range 0 to less than 1/4
Builder Name D.R.Horton
Sewer Public Sewer
Water Public
Structure Type Block,Stucco
New Construction false
Schools
Elementary Schools Barbara A. Harvey Elementary
Middle Schools Buffalo Creek Middle
High Schools Parrish Community High
Others
Pets Allowed Yes
Senior Community No
Ownership Fee Simple
Monthly Total Fees $116
Acceptable Financing Cash, Conventional, FHA, VA Loan
Membership Fee Required Required
Listing Terms Cash, Conventional, FHA, VA Loan
Special Listing Condition None

GET MORE INFORMATION
Broker Associate | Lic# MN:40269798|FL:F3300602






