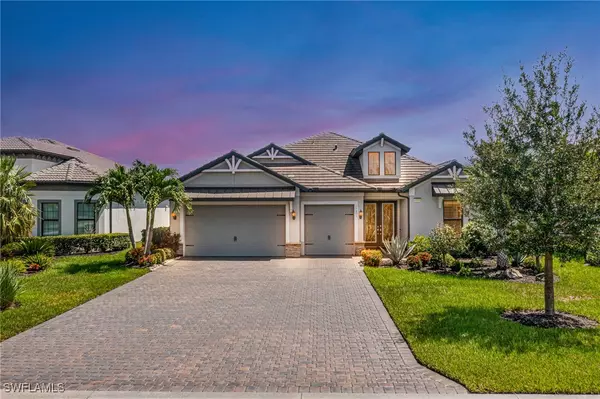3 Beds
3 Baths
2,866 SqFt
3 Beds
3 Baths
2,866 SqFt
OPEN HOUSE
Sun Jan 26, 1:00pm - 4:00pm
Key Details
Property Type Single Family Home
Sub Type Single Family Residence
Listing Status Active
Purchase Type For Sale
Square Footage 2,866 sqft
Price per Sqft $549
Subdivision Wildblue
MLS Listing ID 224072641
Style Ranch,One Story,See Remarks
Bedrooms 3
Full Baths 3
Construction Status Resale
HOA Fees $1,184/qua
HOA Y/N Yes
Year Built 2019
Annual Tax Amount $13,992
Tax Year 2023
Lot Size 10,720 Sqft
Acres 0.2461
Lot Dimensions Appraiser
Property Description
The chef's kitchen features upgraded cabinetry, sleek finishes, and plenty of storage, making it perfect for cooking and gathering with loved ones. The primary suite is a peaceful retreat with a spa-like bathroom, dual vanities, large walk-in shower, and an expansive closet.
This home has been thoughtfully upgraded with:
Solar Panels: Fully powering the home and pool for energy efficiency.
Gas-Line Generator: Reliable backup power for peace of mind.
Hurricane Shutters: Extra protection in addition to the already impact windows and doors.
Custom Details: Decorative wall inlays and upgraded finishes throughout.
Garage Upgrades: Air Conditioned via mini split and insulated to keep the heat out along with extensive storage
Enhanced Laundry Room: Extra cabinetry for storage and organization.
Living in Wildblue means access to fantastic amenities like a clubhouse, marina, tennis courts, fitness center, and multiple pools—all with low HOA fees. Plus, you're just minutes from beautiful beaches, top-notch shopping, dining, and the airport.
Furnishings are negotiable, making it easy to move in and start enjoying this exceptional home right away. Whether you're looking for a year-round residence or a vacation retreat, this home has everything you need.
Schedule your private showing today and see what makes this home and community so special!
Location
State FL
County Lee
Community Wildblue
Area Fm21 - Fort Myers Area
Rooms
Bedroom Description 3.0
Interior
Interior Features Attic, Breakfast Bar, Built-in Features, Bedroom on Main Level, Coffered Ceiling(s), Dual Sinks, Eat-in Kitchen, Family/ Dining Room, French Door(s)/ Atrium Door(s), High Ceilings, Kitchen Island, Living/ Dining Room, Custom Mirrors, Main Level Primary, Pantry, Pull Down Attic Stairs, See Remarks, Shower Only, Separate Shower, Walk- In Pantry, Walk- In Closet(s)
Heating Central, Electric
Cooling Central Air, Ceiling Fan(s), Electric, Gas
Flooring Tile
Equipment Generator
Furnishings Negotiable
Fireplace No
Window Features Single Hung,Impact Glass,Window Coverings
Appliance Dryer, Dishwasher, Freezer, Gas Cooktop, Disposal, Microwave, Range, Refrigerator, Self Cleaning Oven, Wine Cooler, Washer
Laundry Inside, Laundry Tub
Exterior
Exterior Feature Security/ High Impact Doors, Sprinkler/ Irrigation, Outdoor Grill, Outdoor Kitchen, Patio, Shutters Electric
Parking Features Attached, Driveway, Garage, Paved, Garage Door Opener
Garage Spaces 3.0
Garage Description 3.0
Pool Heated, In Ground, Solar Heat, See Remarks, Community
Community Features Boat Facilities, Gated, Tennis Court(s), Street Lights
Utilities Available Cable Available, High Speed Internet Available, Underground Utilities
Amenities Available Basketball Court, Bocce Court, Boat Dock, Boat Ramp, Clubhouse, Dog Park, Fitness Center, Playground, Pickleball, Pool, Restaurant, Spa/Hot Tub, Sidewalks, Tennis Court(s)
Waterfront Description Lake, Seawall
View Y/N Yes
Water Access Desc Public
View Lake, Preserve, Water
Roof Type Tile
Porch Lanai, Patio, Porch, Screened
Garage Yes
Private Pool Yes
Building
Lot Description Rectangular Lot, Sprinklers Automatic
Faces West
Story 1
Sewer Public Sewer
Water Public
Architectural Style Ranch, One Story, See Remarks
Unit Floor 1
Structure Type Block,Concrete,Stucco
Construction Status Resale
Schools
Elementary Schools School Choice
Middle Schools School Choice
High Schools School Choice
Others
Pets Allowed Call, Conditional
HOA Fee Include Irrigation Water,Maintenance Grounds,Road Maintenance,Street Lights,Security
Senior Community Yes
Tax ID 20-46-26-L1-08000.0240
Ownership Single Family
Security Features Gated with Guard,Secured Garage/Parking,Security System,Smoke Detector(s)
Acceptable Financing All Financing Considered, Cash
Listing Terms All Financing Considered, Cash
Pets Allowed Call, Conditional
GET MORE INFORMATION
Broker Associate | Lic# MN:40269798|FL:F3300602






