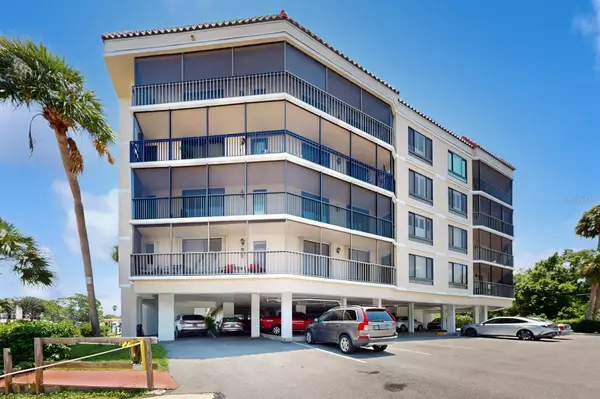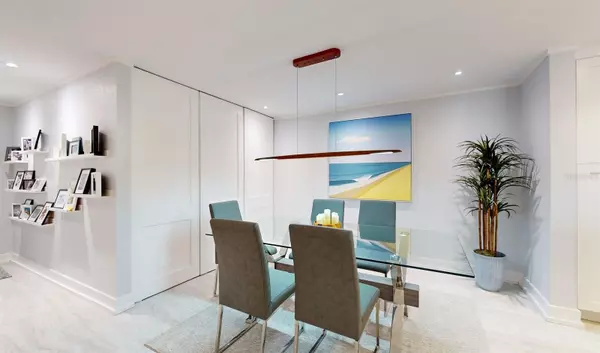3 Beds
2 Baths
1,912 SqFt
3 Beds
2 Baths
1,912 SqFt
Key Details
Property Type Condo
Sub Type Condominium
Listing Status Active
Purchase Type For Sale
Square Footage 1,912 sqft
Price per Sqft $208
Subdivision Emerald Pointe Ph 04
MLS Listing ID C7496401
Bedrooms 3
Full Baths 2
HOA Fees $787/mo
HOA Y/N Yes
Originating Board Stellar MLS
Year Built 1981
Annual Tax Amount $4,152
Lot Size 2,178 Sqft
Acres 0.05
Property Description
and also has slider balcony access.. The third bedroom, equipped with pocket doors to the Great Room, offers flexible use as an office or additional living space (it is currently being used as an office and pocket doors can be easily re-added). Sliders from the main living area, master bedroom, and guest room open directly to the expansive wrap-around lanai. Emerald Pointe is a vibrant, active community featuring a Clubhouse, marina, seasonal restaurant, tennis courts, pickleball, fitness center, 3 pools, and a variety of specialty clubs to join.
Emerald Pointe's prime location allows for walking or biking to downtown Punta Gorda, where you'll find a variety of dining, shopping, art walks, concerts, and farmers markets. Known for its charm, Punta Gorda offers numerous waterfront parks and trails, perfect for soaking in Florida's stunning sunsets. When not hosting friends and family gatherings in the oversized dining area, take the boat out to dine at one of the many dockside restaurants, including the famous Fisherman's Village. With direct flights available at the nearby airport via Allegiant Airlines, and the beautiful Sunseeker resort just across the bridge, this is an opportunity not to be missed.
Make sure to click 3D walkthrough tour, visit YouTube drone video link, and ask for copies of Rules & Regs, Floorplan and sample restaurant menu.
Location
State FL
County Charlotte
Community Emerald Pointe Ph 04
Zoning GM-15
Rooms
Other Rooms Den/Library/Office, Inside Utility, Storage Rooms
Interior
Interior Features Built-in Features, Ceiling Fans(s), Crown Molding, Eat-in Kitchen, High Ceilings, Kitchen/Family Room Combo, Open Floorplan, Solid Wood Cabinets, Stone Counters, Thermostat, Walk-In Closet(s), Window Treatments
Heating Central
Cooling Central Air
Flooring Carpet, Tile
Fireplace false
Appliance Convection Oven, Cooktop, Dishwasher, Disposal, Dryer, Electric Water Heater, Microwave, Refrigerator, Washer
Laundry Inside, Laundry Closet
Exterior
Exterior Feature Balcony, Lighting, Private Mailbox, Rain Gutters, Sidewalk, Sliding Doors, Storage, Tennis Court(s)
Garage Spaces 1.0
Community Features Association Recreation - Owned, Buyer Approval Required, Clubhouse, Deed Restrictions, Fitness Center, Gated Community - Guard, Golf Carts OK, Handicap Modified, Park, Pool, Racquetball, Restaurant, Tennis Courts, Wheelchair Access
Utilities Available Cable Connected, Electricity Connected, Public, Sewer Connected, Street Lights, Water Connected
Amenities Available Cable TV, Clubhouse, Elevator(s), Fitness Center, Gated, Handicap Modified, Laundry, Maintenance, Park, Pickleball Court(s), Pool, Racquetball, Recreation Facilities, Security, Storage, Tennis Court(s), Wheelchair Access
Roof Type Tile
Attached Garage false
Garage true
Private Pool No
Building
Story 1
Entry Level One
Foundation Block
Sewer Public Sewer
Water Public
Structure Type Block,Concrete,Stucco
New Construction false
Schools
Elementary Schools East Elementary
Middle Schools Punta Gorda Middle
High Schools Charlotte High
Others
Pets Allowed Cats OK, Dogs OK, Number Limit, Size Limit
HOA Fee Include Guard - 24 Hour,Cable TV,Common Area Taxes,Pool,Electricity,Escrow Reserves Fund,Insurance,Internet,Maintenance Structure,Maintenance Grounds,Management,Pest Control,Private Road,Recreational Facilities,Security,Sewer,Trash,Water
Senior Community No
Pet Size Small (16-35 Lbs.)
Ownership Condominium
Monthly Total Fees $787
Acceptable Financing Cash, Conventional, VA Loan
Membership Fee Required Required
Listing Terms Cash, Conventional, VA Loan
Num of Pet 1
Special Listing Condition None

GET MORE INFORMATION
Broker Associate | Lic# MN:40269798|FL:F3300602






