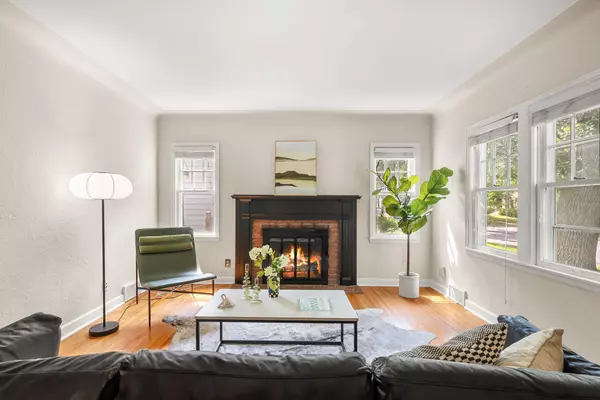3 Beds
2 Baths
1,578 SqFt
3 Beds
2 Baths
1,578 SqFt
Key Details
Property Type Single Family Home
Sub Type Single Family Residence
Listing Status Pending
Purchase Type For Sale
Square Footage 1,578 sqft
Price per Sqft $218
Subdivision Johnson Street Rgt
MLS Listing ID 6587683
Bedrooms 3
Full Baths 1
Half Baths 1
Year Built 1940
Annual Tax Amount $3,866
Tax Year 2024
Contingent None
Lot Size 4,791 Sqft
Acres 0.11
Lot Dimensions 40x126
Property Description
The kitchen shines with classic red birch cabinetry, integrated copper countertops and sink, and charming beadboard ceilings, making every cooking experience a bit more special.
Relax in the dreamy screen porch with vaulted knotty pine ceilings, or unwind on the sunny deck. The private fenced-in yard is perfect for everything from peaceful mornings with a cup of coffee to lively gatherings with friends.
The upper-level primary bedroom is a luxurious retreat with a bright skylight, generous closet space, and a stylish ensuite bathroom. The finished lower level offers flexible space ready to adapt to your needs, whether it's a playroom, home office, or entertainment area.
With excellent access to public transportation, this well-loved home combines classic charm with modern updates, making it a truly sweet place to live!
Location
State MN
County Hennepin
Zoning Residential-Single Family
Rooms
Basement Finished, Full
Dining Room Separate/Formal Dining Room
Interior
Heating Forced Air
Cooling Central Air
Fireplaces Number 1
Fireplaces Type Living Room, Wood Burning
Fireplace Yes
Appliance Dishwasher, Dryer, Microwave, Range, Refrigerator, Washer
Exterior
Parking Features Detached
Garage Spaces 2.0
Fence Full, Wood
Roof Type Asphalt
Building
Story One and One Half
Foundation 876
Sewer City Sewer/Connected
Water City Water/Connected
Level or Stories One and One Half
Structure Type Metal Siding
New Construction false
Schools
School District Minneapolis
GET MORE INFORMATION
Broker Associate | Lic# MN:40269798|FL:F3300602






